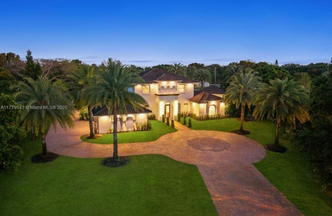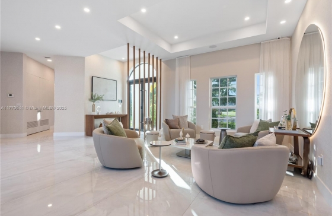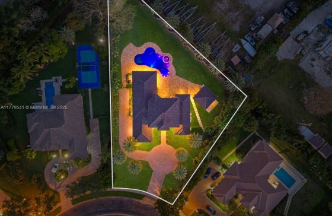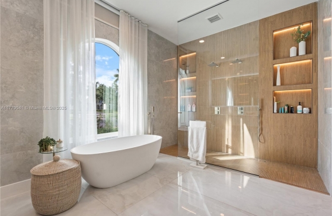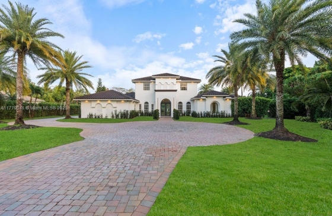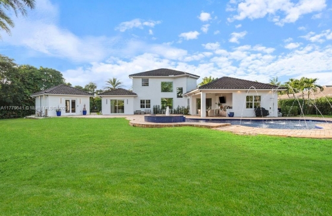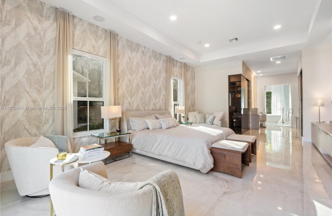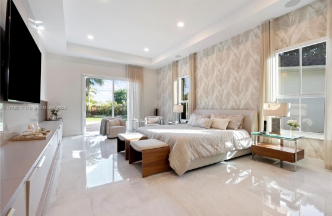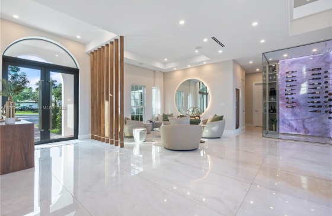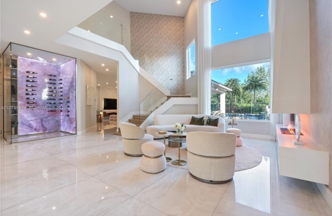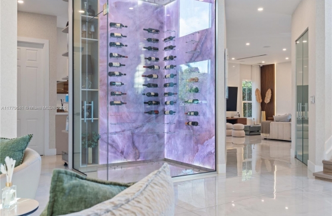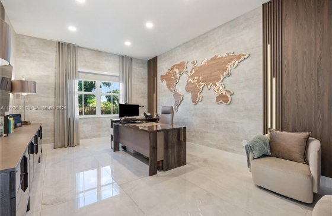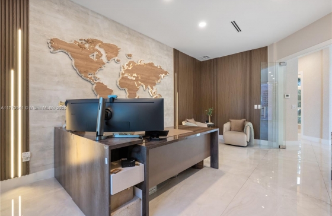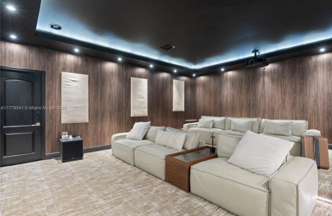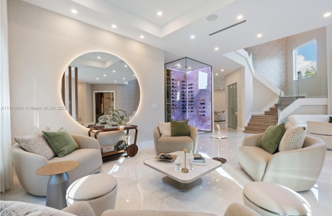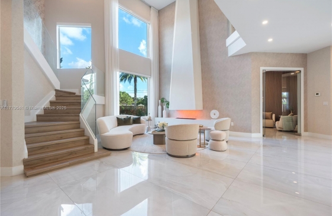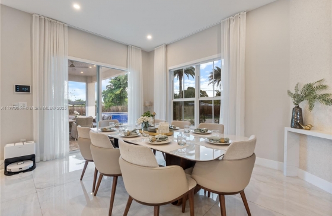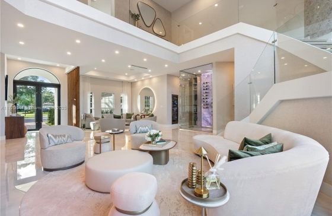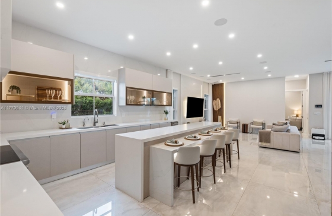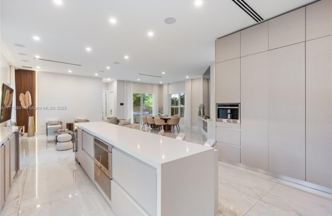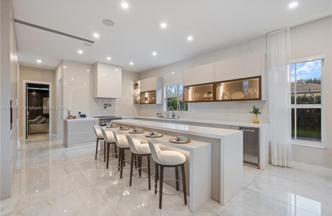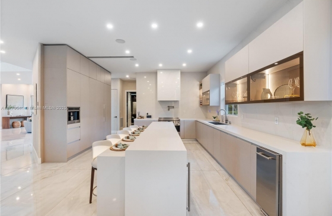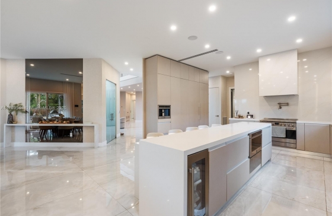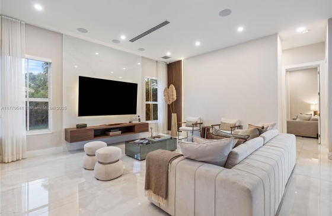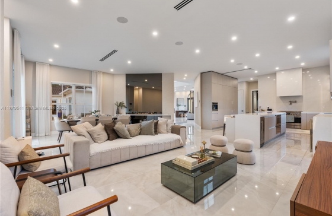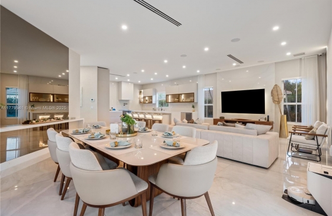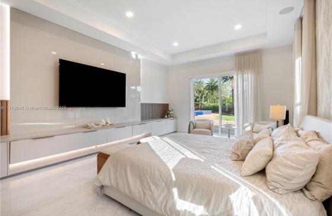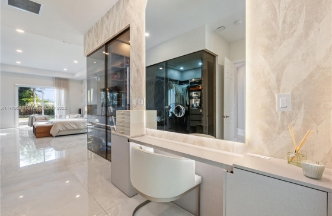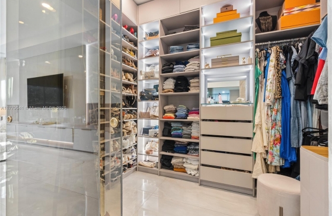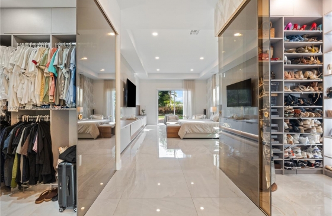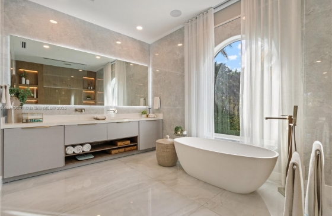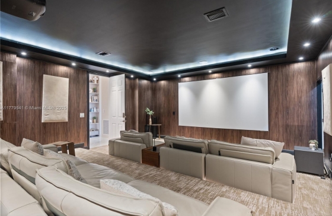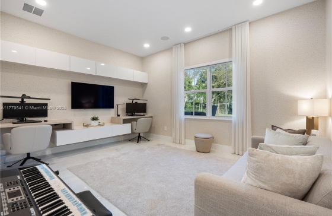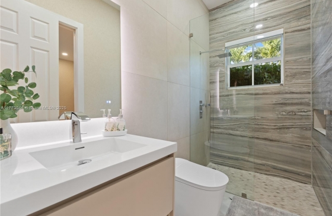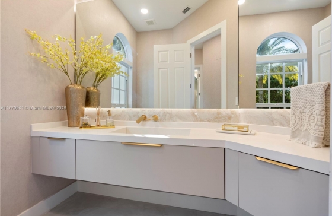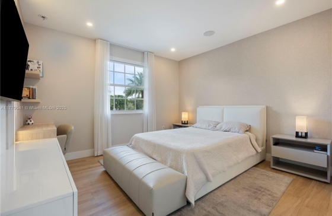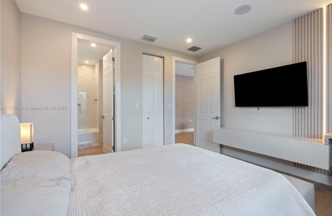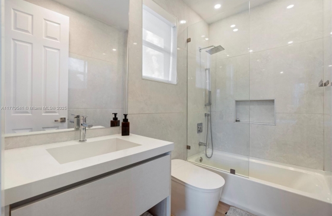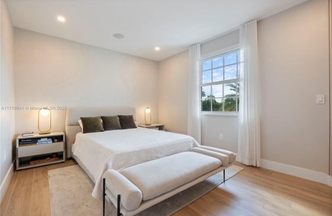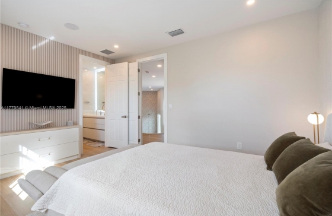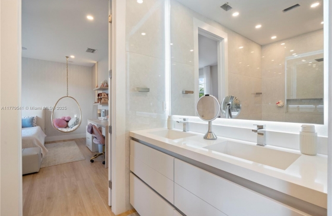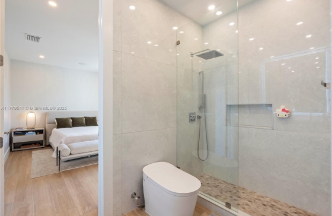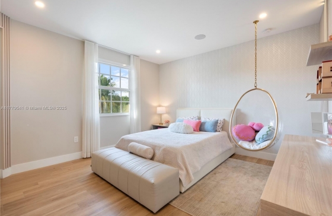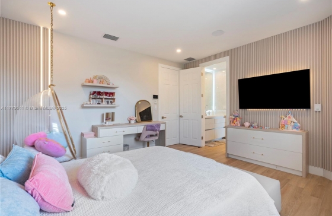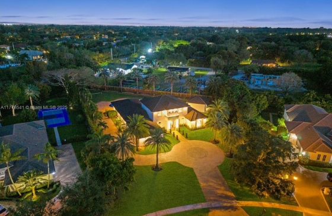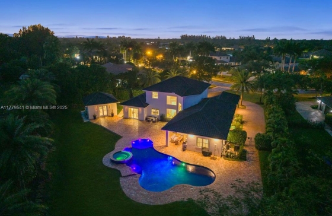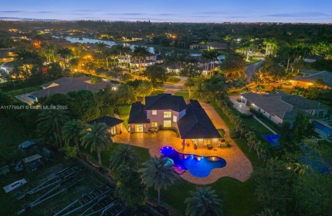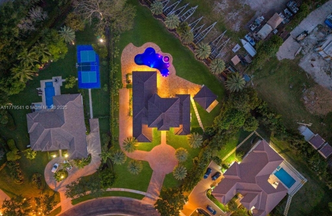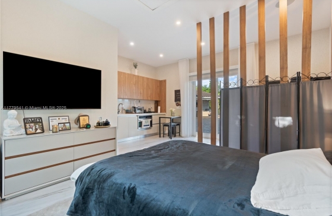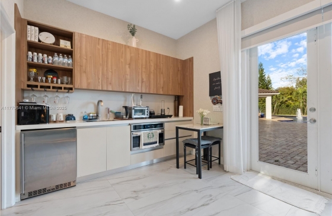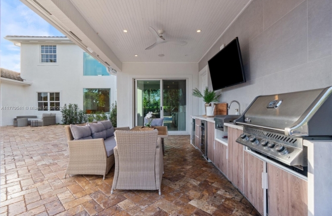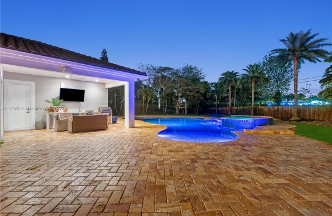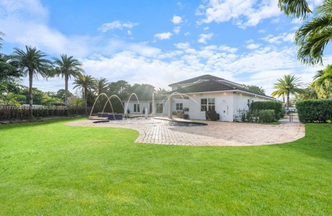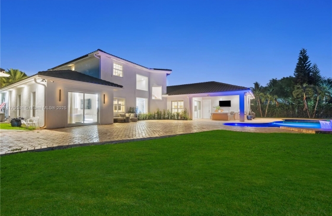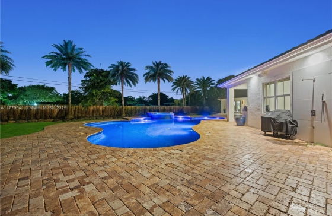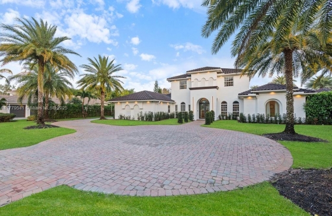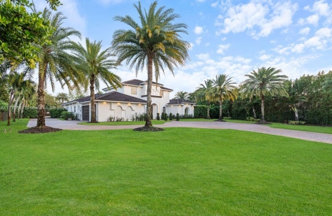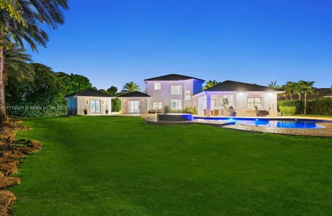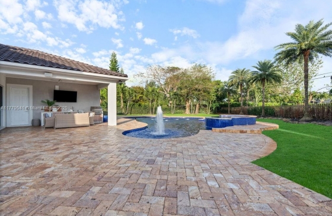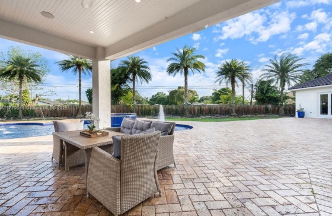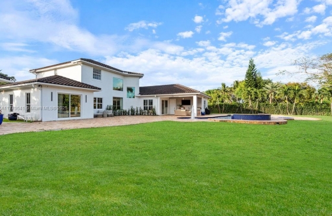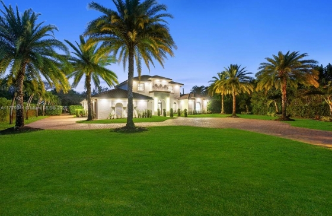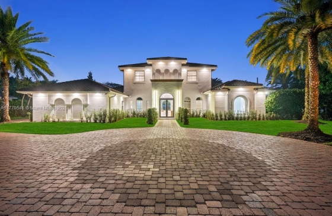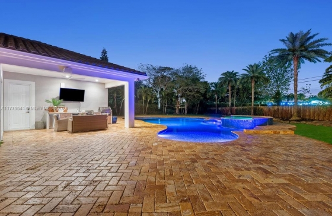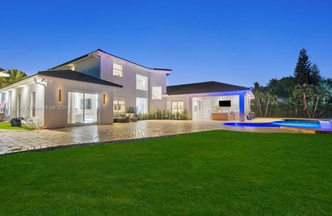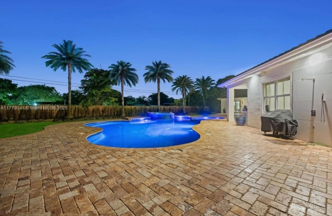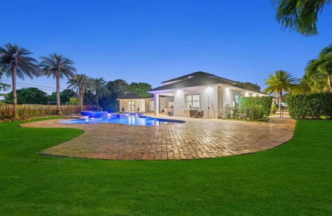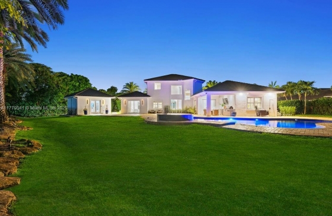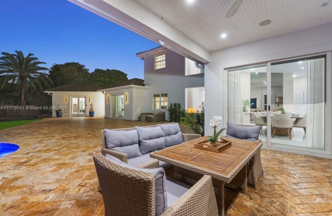- Condominiums
- Aventura
- Admirals Port
- Alaqua
- Artech
- Atlantic at the Point (3)
- Atrium
- Aventi
- Aventura Isles
- Aventura Marina
- Aventura ParkSquare
- Delvista Towers
- Del Prado
- EastSide at Aventura
- Echo Aventura
- Eldorado Towers
- Hamptons South
- Hamptons West
- Hidden Bay
- Landmark
- Marina Palms
- Marina Tower
- Mystic Pointe (6)
- One Island Place
- Parc Central
- Peninsula
- Peninsula Two
- Porto Vita
- Portsview at Waterway
- Terraces at Turnberry
- The Harbour
- The Parc at Turnberry
- The Point (2)
- Turnberry Isle
- Turnberry on the Green
- Turnberry Towers
- Turnberry Village
- Uptown Marina Lofts
- Venture
- Yacht Club at Aventura
- Bal Harbour
- Bay Harbor Islands
- Boca Raton
- 200 EAST
- 5 PALMS
- Addison on the Ocean
- Akoya Boca West
- Alina Residences
- Boca Grand
- Carlton
- Luxuria
- Mandarin Oriental Boca
- Marbella
- Meridian
- Mizner Court
- Mizner Grand
- Mizner Tower
- Ocean Reef Towers
- Ocean Towers
- One Thousand Ocean
- Palmetto Place
- Royal Palm Residences
- Sabal Point
- Sea Ranch Club
- Stratford Arms
- Three Thousand
- Tower 155
- Townsend Place
- Villa Magna
- Brickell
- 1010 Brickell
- 1060 Brickell
- 1100 Millecento
- 500 Brickell
- Axis on Brickell
- Brickell City Centre (2)
- Brickell Flatiron
- Brickell Heights (2)
- Brickell House
- Brickell on the River (2)
- Bristol Tower
- Club at Brickell
- Echo Brickell
- Emerald at Brickell
- Flatiron Brickell
- Four Seasons
- Icon Brickell (3)
- Infinity at Brickell
- Jade Residences
- Latitude on the River
- Mark on Brickell
- My Brickell
- NINE at Mary Brickell
- Palace on Brickell
- Panorama Tower
- Sail on Brickell
- Santa Maria
- Skyline on Brickell
- SLS Brickell
- SLS LUX
- Solaris
- The Bond
- The Plaza on Brickell (2)
- UNA Residences
- Villa Regina
- Brickell Key
- Coconut Grove
- Coral Gables
- Downtown Miami
- Edgewater
- 1800 Biscayne Plaza
- 1800 Club
- 23 Biscayne Bay
- 26 Edgewater
- Aria on the Bay
- Bay House
- Biscayne Beach
- Blue on the Bay
- Canvas
- Cite
- City 24
- Elysee Miami
- Gallery Art
- Icon Bay
- Missoni Baia
- Onyx on the Bay
- Opera Tower
- Paraiso District (4)
- Paramount Bay
- Platinum
- Quadro
- Quantum on the Bay
- Star Lofts
- The Grand
- Watermarc Biscayne Bay
- Fisher Island
- Fort Lauderdale Beach
- AquaBlu
- Atlantic Hotel Condo
- Auberge Beach Residences
- Coconut Grove Residences
- Gale Residences
- Jackson Tower
- L`Ambiance Beach
- Las Olas Beach Club
- L`Hermitage
- Le Club International
- Ocean Resort Residences
- Ocean Riviera
- Paramount Fort Lauderdale
- Port Condo
- Ritz Carlton Fort Lauderdale
- Riva
- Royal Ambassador
- Sapphire Fort Lauderdale
- Shore Club Towers
- Southpoint
- The Palms
- Tides at Bridgestone Square
- Vantage View
- Vue Residences
- W Fort Lauderdale
- Hallandale Beach
- Hollywood Beach
- Key Biscayne
- Las Olas
- Miami Beach
- 57 Ocean
- Akoya
- Aquasol
- Arlen Beach
- Bath Club
- Bel Aire on the Ocean
- Blue and Green Diamond (2)
- Caribbean
- Carriage Club
- Carriage House
- Carillon Miami Beach
- Castle Beach Club
- Club Atlantis
- Edition Residences
- Eden House
- Faena House
- Fifty Six-Sixty Collins
- Fontainbleau Sorrento
- Fontainbleau Tresor
- Grand View
- Imperial House
- La Gorce Palace
- L`Excellence
- Maison Grande
- Mar del Plata
- MEi Miami Beach
- Mirasol Ocean Towers
- Monaco Residences
- Mosaic
- Oceanside Plaza
- Pavilion
- Peloro
- Ritz Carlton Miami Beach
- Seacoast 5151
- Seacoast 5700
- Terra Beachside
- The Alexander
- Triton Tower
- 5600 Collins
- Midtown/Wynwood
- North Bay Village
- Pompano Beach
- Admiralty Towers
- Century Plaza
- Claridge
- Criterion
- Emerald Tower
- Luna Ocean Residences
- Nobel Point
- Plaza at Oceanside
- Pompano Aegean
- Pompano Beach Club
- Renaissance Pompano
- Sabbia Beach
- Salato Residences
- Sea Monarch
- Silver Thatch
- Solemar
- Sonata Beach Club
- The Pointe
- Ritz Carlton Pompano
- Waldorf Astoria Pompano
- South Beach
- 1500 Ocean Drive
- 1 Hotel & Homes
- 321 OCEAN
- Apogee
- Bentley Bay
- Capri South Beach
- Continuum North
- Continuum South
- Cosmopolitan
- Flamingo South Beach
- Five Park
- Floridian
- Icon South Beach
- il Villagio
- Marea
- Mirador North
- Mirador South
- Monad Terrace
- Mondrian South Beach
- Murano At Portofino
- Murano Grande
- Ocean House
- One Ocean
- Portofino Tower
- Roney Palace
- Setai
- South Bay Club
- South Pointe Tower
- Sunset Harbour
- Waverly South Beach
- W South Beach
- Yacht Club
- Sunny Isles Beach
- 400 Sunny Isles
- Acqualina
- Arlen House (3)
- Armani Tower
- Aurora Residences
- Chateau Beach
- Estates at Acqualina
- Jade Beach
- Jade Ocean
- Jade Signature
- King David
- La Perla
- Mansions at Acqualina
- Marenas Resort
- Millennium
- Muse Residences
- Ocean One
- Ocean Two
- Ocean Three
- Ocean Four
- Oceania (5)
- Ocean Reserve
- Ocean View (2)
- Parque Towers
- Pinnacle
- Porsche Design Tower
- Porto Bellagio
- Regalia
- Ritz Carlton Residences
- Sands Pointe
- Sayan
- Sole on the Ocean
- St Tropez
- Trump International
- Trump Palace
- Trump Royale
- Trump Towers (3)
- Turnberry Ocean Club
- Turnberry Ocean Colony
- Winston Towers (7)
- Surfside
- West Palm Beach
- Williams Island
- Aventura
- Single Family Homes
- New Developments
- 14 ROC Miami
- 1428 Brickell
- 2200 Brickell
- 3000 Waterside
- 501 First Residences
- 600 Miami WorldCenter
- 72 Park Miami Beach
- Aileron Residences
- Alana Bay Harbor
- Alba Palm Beach
- Andare Residences
- Aria Reserve
- Armani Casa Pompano
- Avenia Aventura
- Baccarat Residences
- Bay Harbor Towers
- Bentley Residences
- Bungalow East
- Casa Bella Residences
- Cavalli Residences
- Cipriani Residences
- Continuum
- Cove Miami
- Diesel Wynwood
- Dolce Gabbana Brickell
- Domus Flats
- E11EVEN Beyond
- E11EVEN Residences
- Edge House
- EDITION Residences
- ELLA Miami Beach
- Faena Residences
- Gale Miami Residences
- Glass House Boca Raton
- HUB Miami Residences
- Icon Beach Hollywood
- JEM Residences
- La Baia
- La Mare Regency
- La Mare Signature
- Legacy Residences Miami
- Lofty Brickell
- Lotus Edge
- Mandarin Oriental Miami
- Mercedes-Benz Places
- Miami Tropic Residences
- Midtown Park
- Natiivo Fort Lauderdale
- NEXO Residences
- NoMad Wynwood
- Oasis Hallandale
- Ocean House Surfside
- Okan Tower
- Olara West Palm Beach
- Ombelle Ft Lauderdale
- Onda Residences
- ONE Hollywood Residence
- One Park Tower
- One Twenty Brickell
- ONE W12
- ORA by Casa Tua
- Origin Residences
- Pagani Residences
- Palma Miami Beach
- Perigon Miami Beach
- Ponce Park Coral Gables
- Ritz Carlton Palm Beach
- Ritz Carlton Pompano
- Rivage Bal Harbour
- River District 14
- Rose Wynwood
- Rosewood Residences
- Sage Fort Lauderdale
- Selene Fort Lauderdale
- Shell Bay Residences
- Shoma Bay
- Six Fisher Island
- Sixth & Rio
- Smart Brickell Luxe
- Solana Bay
- Somi Walk
- St Regis Miami
- St Regis Sunny Isles
- Surf House
- Surf Row Residences
- The Crosby
- The Delmore Surfside
- The Rider
- The Standard Brickell
- The Standard Residences
- The Well
- Viceroy Aventura
- Viceroy Brickell
- Viceroy Fort Lauderdale
- Vida Residences
- Villa Miami
- Village Coral Gables
- Vita at Grove Isle
- W Pompano Beach
- Waldorf Astoria Miami
- Waldorf Astoria Pompano
- West Eleventh
- Commercial
A11779541, Home in Davie for Sale
14200 S Jockey Cir S, Davie, FL, 33330
6Beds
4.5 Baths
4,317 ft2 (401 m2)
Lot Size 35,432 ft2 (3,292 m2)
Listed on: Apr 8, 2025
Days on Market: 20
Description
This expansive estate offers over 5,600 square feet of refined living space, thoughtfully remodeled throughout in the past four years. The home features 5 bedrooms, 4 full bathrooms, a powder room, private office, and a dedicated home theater—perfectly situated on a beautifully landscaped, pie-shaped builder’s acre. The chef’s kitchen is equipped with solid wood cabinetry, granite countertops, and a stainless-steel appliance package—ideal for entertaining and everyday living. The luxurious primary suite includes two walk-in closets, a spa-inspired bathroom with a Jacuzzi tub and a makeup counter.A detached, air-conditioned 400 sq ft (20` x 20`) structure currently serves as fully functional in-law quarters, offering additional private space for guests or extended family. FURNITURE INCLUDEDA11779541 Condo # for Sale in Davie, Davie
-
Listed on:
Apr 8, 2025 -
Days on Market:
20 -
Taxes:
$23,946 per year -
Tax Year:
2024 -
Year Built:
2009 -
Occupancy:
n/a
Parking:
Garage Spaces
1Open Parking
YesCovered Spaces
1Parking Features
Circular Driveway, Driveway, Golf Cart Parking
Interior:
Flooring
Marble, WoodAppliances
Dishwasher, Disposal, Dryer, Ice Maker, Microwave, Gas Range, RefrigeratorCooling
Ceiling Fan(s), Central AirHeating
ElectricFurnished
FurnishedInterior Features
First Floor Entry, Bar, Built-in Features, Pantry, Walk-In Closet(s), Den/Library/Office, Family Room, Florida Room, Garage Converted, Separate Guest/In-Law Quarters, StorageOther Equipment
Automatic Garage Door Opener
Exterior:
View
PoolArchitectural Style
Detached, Two StoryConstruction Materials
CBS ConstructionExterior Features
Built-In Grill, Lighting, Open BalconyPatio And Porch Features
Open BalconyDirection Faces
NorthPool Features
In GroundRoof
Curved/S-Tile Roof
Community:
Subdivision Name
CHARLESTON OAKS,Woodbridge RanchesTypeof Association
HomeownersAssociation Fee
345Community Features
Mandatory Hoa
LOT:
Lot Features
3/4 To Less Than 1 Acre LotLot Size Square Feet
35,432Lot Size Units
Square FeetGuest House Description
1 Bath, 1 Bedroom, Kitchen
Description
This expansive estate offers over 5,600 square feet of refined living space, thoughtfully remodeled throughout in the past four years. The home features 5 bedrooms, 4 full bathrooms, a powder room, private office, and a dedicated home theater—perfectly situated on a beautifully landscaped, pie-shaped builder’s acre. The chef’s kitchen is equipped with solid wood cabinetry, granite countertops, and a stainless-steel appliance package—ideal for entertaining and everyday living. The luxurious primary suite includes two walk-in closets, a spa-inspired bathroom with a Jacuzzi tub and a makeup counter.A detached, air-conditioned 400 sq ft (20` x 20`) structure currently serves as fully functional in-law quarters, offering additional private space for guests or extended family. FURNITURE INCLUDEDAny questions about Davie?
Contact our Davie Real Estate Specialist today.
Contact our Davie Real Estate Specialist today.
 Advanced Search
Advanced Search _MR_VIEW_MY_SHORTLIST
_MR_VIEW_MY_SHORTLIST