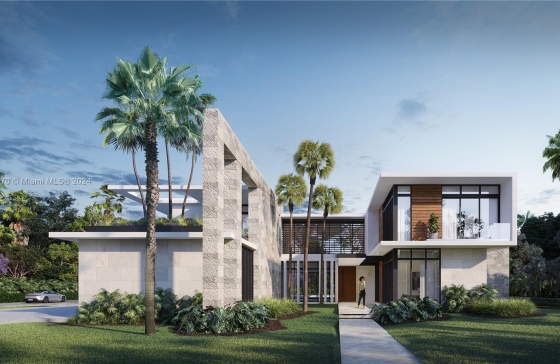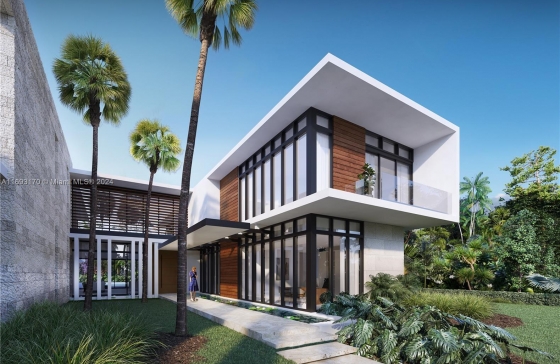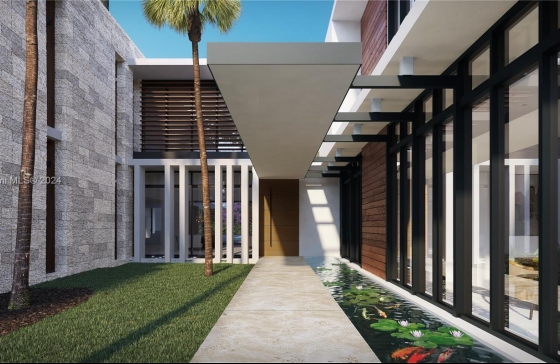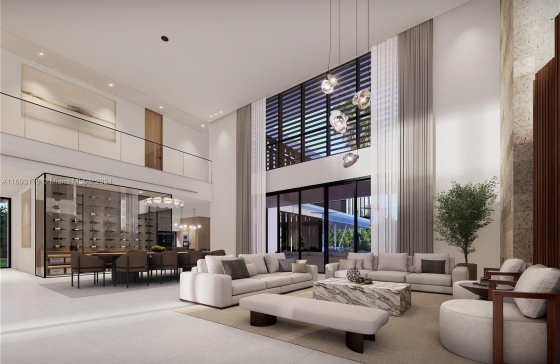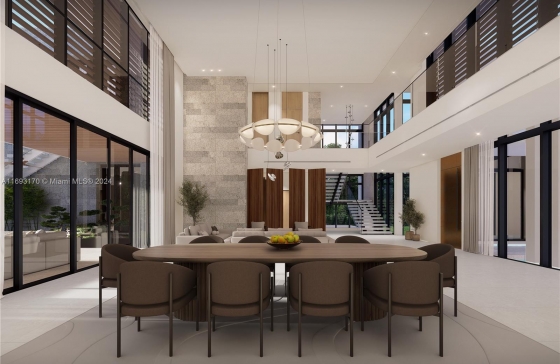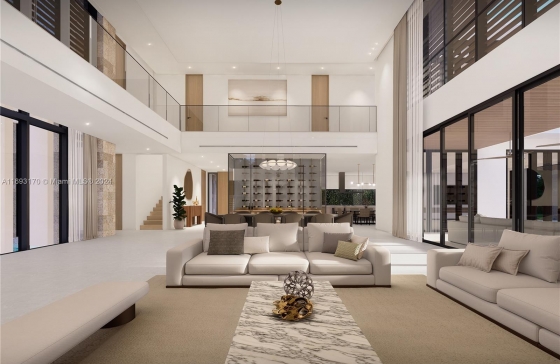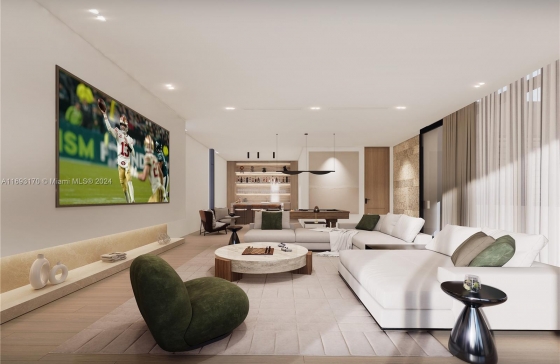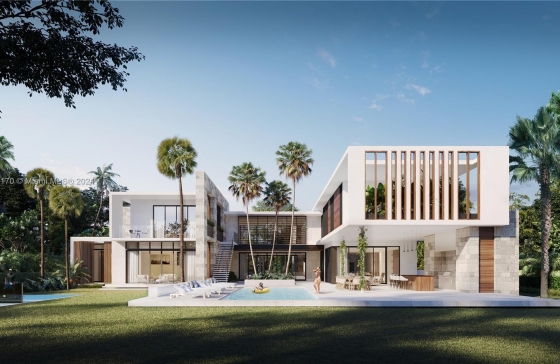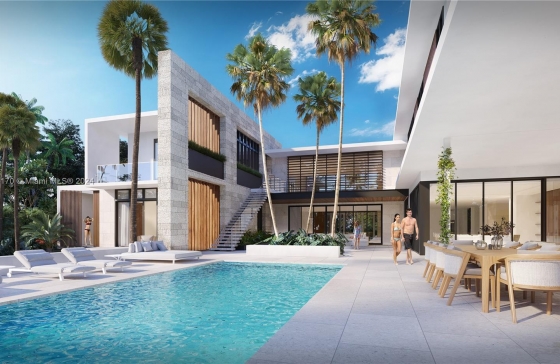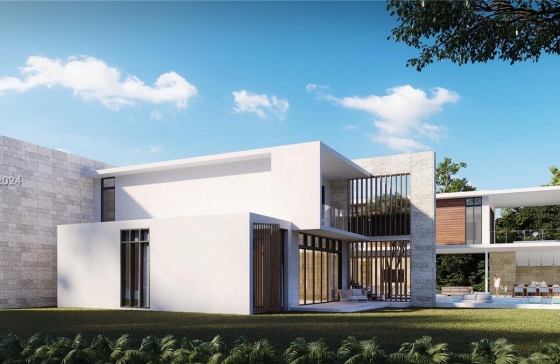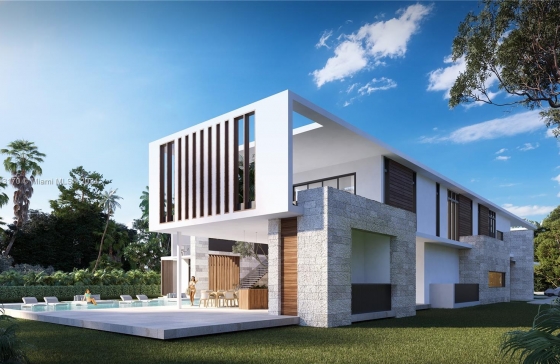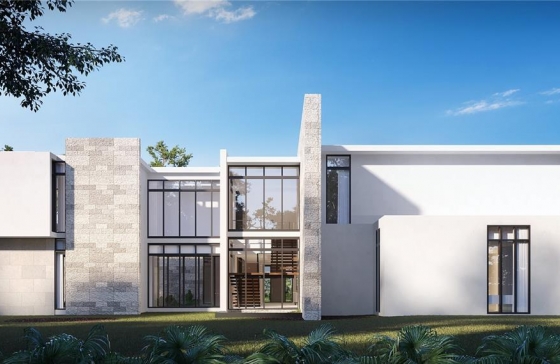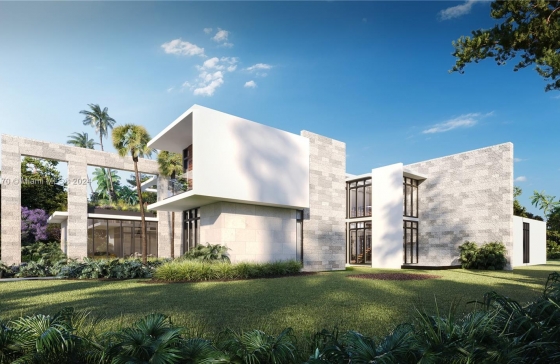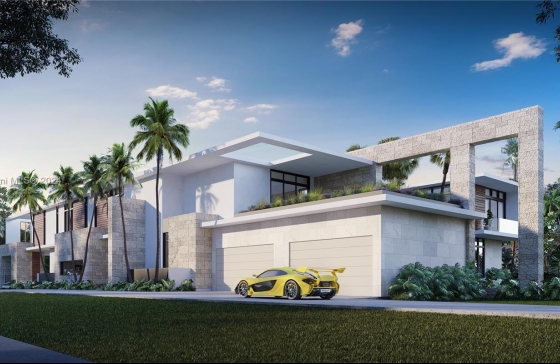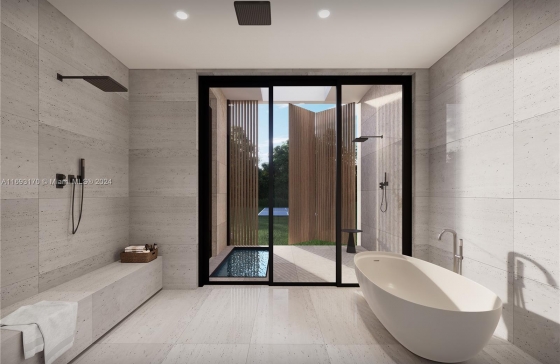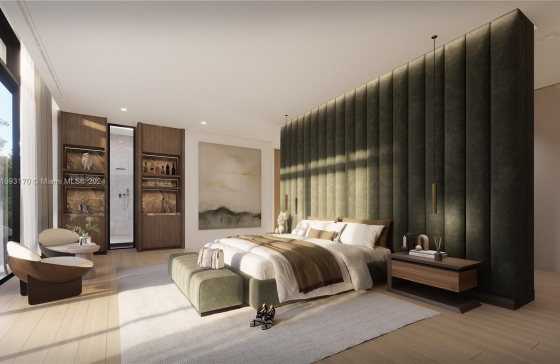- Condominiums
- Aventura
- Admirals Port
- Alaqua
- Artech
- Atlantic at the Point (3)
- Atrium
- Aventi
- Aventura Isles
- Aventura Marina
- Aventura ParkSquare
- Delvista Towers
- Del Prado
- EastSide at Aventura
- Echo Aventura
- Eldorado Towers
- Hamptons South
- Hamptons West
- Hidden Bay
- Landmark
- Marina Palms
- Marina Tower
- Mystic Pointe (6)
- One Island Place
- Parc Central
- Peninsula
- Peninsula Two
- Porto Vita
- Portsview at Waterway
- Terraces at Turnberry
- The Harbour
- The Parc at Turnberry
- The Point (2)
- Turnberry Isle
- Turnberry on the Green
- Turnberry Towers
- Turnberry Village
- Uptown Marina Lofts
- Venture
- Yacht Club at Aventura
- Bal Harbour
- Bay Harbor Islands
- Boca Raton
- 200 EAST
- 5 PALMS
- Addison on the Ocean
- Akoya Boca West
- Alina Residences
- Boca Grand
- Carlton
- Luxuria
- Mandarin Oriental Boca
- Marbella
- Meridian
- Mizner Court
- Mizner Grand
- Mizner Tower
- Ocean Reef Towers
- Ocean Towers
- One Thousand Ocean
- Palmetto Place
- Royal Palm Residences
- Sabal Point
- Sea Ranch Club
- Stratford Arms
- Three Thousand
- Tower 155
- Townsend Place
- Villa Magna
- Brickell
- 1010 Brickell
- 1060 Brickell
- 1100 Millecento
- 500 Brickell
- Axis on Brickell
- Brickell City Centre (2)
- Brickell Flatiron
- Brickell Heights (2)
- Brickell House
- Brickell on the River (2)
- Bristol Tower
- Club at Brickell
- Echo Brickell
- Emerald at Brickell
- Flatiron Brickell
- Four Seasons
- Icon Brickell (3)
- Infinity at Brickell
- Jade Residences
- Latitude on the River
- Mark on Brickell
- My Brickell
- NINE at Mary Brickell
- Palace on Brickell
- Panorama Tower
- Sail on Brickell
- Santa Maria
- Skyline on Brickell
- SLS Brickell
- SLS LUX
- Solaris
- The Bond
- The Plaza on Brickell (2)
- UNA Residences
- Villa Regina
- Brickell Key
- Coconut Grove
- Coral Gables
- Downtown Miami
- Edgewater
- 1800 Biscayne Plaza
- 1800 Club
- 23 Biscayne Bay
- 26 Edgewater
- Aria on the Bay
- Bay House
- Biscayne Beach
- Blue on the Bay
- Canvas
- Cite
- City 24
- Elysee Miami
- Gallery Art
- Icon Bay
- Missoni Baia
- Onyx on the Bay
- Opera Tower
- Paraiso District (4)
- Paramount Bay
- Platinum
- Quadro
- Quantum on the Bay
- Star Lofts
- The Grand
- Watermarc Biscayne Bay
- Fisher Island
- Fort Lauderdale Beach
- AquaBlu
- Atlantic Hotel Condo
- Auberge Beach Residences
- Coconut Grove Residences
- Gale Residences
- Jackson Tower
- L`Ambiance Beach
- Las Olas Beach Club
- L`Hermitage
- Le Club International
- Ocean Resort Residences
- Ocean Riviera
- Paramount Fort Lauderdale
- Port Condo
- Ritz Carlton Fort Lauderdale
- Riva
- Royal Ambassador
- Sapphire Fort Lauderdale
- Shore Club Towers
- Southpoint
- The Palms
- Tides at Bridgestone Square
- Vantage View
- Vue Residences
- W Fort Lauderdale
- Hallandale Beach
- Hollywood Beach
- Key Biscayne
- Las Olas
- Miami Beach
- 57 Ocean
- Akoya
- Aquasol
- Arlen Beach
- Bath Club
- Bel Aire on the Ocean
- Blue and Green Diamond (2)
- Caribbean
- Carriage Club
- Carriage House
- Carillon Miami Beach
- Castle Beach Club
- Club Atlantis
- Edition Residences
- Eden House
- Faena House
- Fifty Six-Sixty Collins
- Fontainbleau Sorrento
- Fontainbleau Tresor
- Grand View
- Imperial House
- La Gorce Palace
- L`Excellence
- Maison Grande
- Mar del Plata
- MEi Miami Beach
- Mirasol Ocean Towers
- Monaco Residences
- Mosaic
- Oceanside Plaza
- Pavilion
- Peloro
- Ritz Carlton Miami Beach
- Seacoast 5151
- Seacoast 5700
- Terra Beachside
- The Alexander
- Triton Tower
- 5600 Collins
- Midtown/Wynwood
- North Bay Village
- Pompano Beach
- Admiralty Towers
- Century Plaza
- Claridge
- Criterion
- Emerald Tower
- Luna Ocean Residences
- Nobel Point
- Plaza at Oceanside
- Pompano Aegean
- Pompano Beach Club
- Renaissance Pompano
- Sabbia Beach
- Salato Residences
- Sea Monarch
- Silver Thatch
- Solemar
- Sonata Beach Club
- The Pointe
- Ritz Carlton Pompano
- Waldorf Astoria Pompano
- South Beach
- 1500 Ocean Drive
- 1 Hotel & Homes
- 321 OCEAN
- Apogee
- Bentley Bay
- Capri South Beach
- Continuum North
- Continuum South
- Cosmopolitan
- Flamingo South Beach
- Five Park
- Floridian
- Icon South Beach
- il Villagio
- Marea
- Mirador North
- Mirador South
- Monad Terrace
- Mondrian South Beach
- Murano At Portofino
- Murano Grande
- Ocean House
- One Ocean
- Portofino Tower
- Roney Palace
- Setai
- South Bay Club
- South Pointe Tower
- Sunset Harbour
- Waverly South Beach
- W South Beach
- Yacht Club
- Sunny Isles Beach
- 400 Sunny Isles
- Acqualina
- Arlen House (3)
- Armani Tower
- Aurora Residences
- Chateau Beach
- Estates at Acqualina
- Jade Beach
- Jade Ocean
- Jade Signature
- King David
- La Perla
- Mansions at Acqualina
- Marenas Resort
- Millennium
- Muse Residences
- Ocean One
- Ocean Two
- Ocean Three
- Ocean Four
- Oceania (5)
- Ocean Reserve
- Ocean View (2)
- Parque Towers
- Pinnacle
- Porsche Design Tower
- Porto Bellagio
- Regalia
- Ritz Carlton Residences
- Sands Pointe
- Sayan
- Sole on the Ocean
- St Tropez
- Trump International
- Trump Palace
- Trump Royale
- Trump Towers (3)
- Turnberry Ocean Club
- Turnberry Ocean Colony
- Winston Towers (7)
- Surfside
- West Palm Beach
- Williams Island
- Aventura
- Single Family Homes
- New Developments
- 14 ROC Miami
- 1428 Brickell
- 2200 Brickell
- 3000 Waterside
- 501 First Residences
- 600 Miami WorldCenter
- 72 Park Miami Beach
- Aileron Residences
- Alana Bay Harbor
- Alba Palm Beach
- Andare Residences
- Aria Reserve
- Armani Casa Pompano
- Avenia Aventura
- Baccarat Residences
- Bay Harbor Towers
- Bentley Residences
- Bungalow East
- Casa Bella Residences
- Cavalli Residences
- Cipriani Residences
- Continuum
- Cove Miami
- Diesel Wynwood
- Dolce Gabbana Brickell
- Domus Flats
- E11EVEN Beyond
- E11EVEN Residences
- Edge House
- EDITION Residences
- ELLA Miami Beach
- Faena Residences
- Gale Miami Residences
- Glass House Boca Raton
- HUB Miami Residences
- Icon Beach Hollywood
- JEM Residences
- La Baia
- La Mare Regency
- La Mare Signature
- Legacy Residences Miami
- Lofty Brickell
- Lotus Edge
- Mandarin Oriental Miami
- Mercedes-Benz Places
- Miami Tropic Residences
- Midtown Park
- Natiivo Fort Lauderdale
- NEXO Residences
- NoMad Wynwood
- Oasis Hallandale
- Ocean House Surfside
- Okan Tower
- Olara West Palm Beach
- Ombelle Ft Lauderdale
- Onda Residences
- ONE Hollywood Residence
- One Park Tower
- One Twenty Brickell
- ONE W12
- ORA by Casa Tua
- Origin Residences
- Pagani Residences
- Palma Miami Beach
- Perigon Miami Beach
- Ponce Park Coral Gables
- Ritz Carlton Palm Beach
- Ritz Carlton Pompano
- Rivage Bal Harbour
- River District 14
- Rose Wynwood
- Rosewood Residences
- Sage Fort Lauderdale
- Selene Fort Lauderdale
- Shell Bay Residences
- Shoma Bay
- Six Fisher Island
- Sixth & Rio
- Smart Brickell Luxe
- Solana Bay
- Somi Walk
- St Regis Miami
- St Regis Sunny Isles
- Surf House
- Surf Row Residences
- The Crosby
- The Delmore Surfside
- The Rider
- The Standard Brickell
- The Standard Residences
- The Well
- Viceroy Aventura
- Viceroy Brickell
- Viceroy Fort Lauderdale
- Vida Residences
- Villa Miami
- Village Coral Gables
- Vita at Grove Isle
- W Pompano Beach
- Waldorf Astoria Miami
- Waldorf Astoria Pompano
- West Eleventh
- Commercial
A11693170, Home in Pinecrest for Sale
6058 SW 120th St, Pinecrest, FL, 33156
7Beds
8.5 Baths
n/a
Lot Size 46,838 ft2 (4,351 m2)
Listed on: Nov 14, 2024
Days on Market: 165
Description
Introducing another quality built home by GILU Development. Designed by architect Reinaldo Borges of Borges Architects, with interior design expertly crafted by Alice Dahbura-Borges, this remarkable estate showcases unparalleled quality in finishes and details. Set on over an acre of lush landscape, expertly designed by acclaimed landscape architect Mathew Lewis of LandDesign, this modern contemporary features 7 bedrooms, 8.5 bathrooms. Highlights of the home include a Interior and exterior Koi ponds, media room, wine cellar, a home office/den, a 4-car garage, a generator, and multiple outdoor entertainment spaces, including a pickleball court. The home offers 10,822 square feet of air-conditioned living space and a total of 14,211 square feet of construction. Occupancy winter of 2025.A11693170 Condo # for Sale in Pinecrest, Pinecrest
-
Listed on:
Nov 14, 2024 -
Days on Market:
165 -
Taxes:
$80,268 per year -
Tax Year:
2024 -
Year Built:
2025 -
Occupancy:
n/a
Parking:
Garage Spaces
4Open Parking
YesCovered Spaces
4Parking Features
Driveway, Electric Vehicle Charging Station(s)
Interior:
Flooring
Ceramic Floor, MarbleAppliances
Dishwasher, Dryer, Microwave, Gas Range, Refrigerator, WasherCooling
Central AirHeating
CentralInterior Features
First Floor Entry, Elevator, Pantry, Den/Library/Office, Maid/In-Law Quarters, Media Room, Utility Room/LaundryOther Equipment
Automatic Garage Door Opener, Central Vacuum, ElevatorLaundry Features
Utility Room/LaundryWindow Features
Clear Impact Glass, Complete Impact Glass, Impact Glass
Exterior:
Property Condition
New ConstructionView
OtherArchitectural Style
Detached, Two StoryConstruction Materials
CBS Construction, Slab ConstructionExterior Features
Built-In Grill, LightingPatio And Porch Features
PatioDirection Faces
NorthPool Features
In GroundRoof
Concrete
Community:
Subdivision Name
UNPLATTEDTypeof Association
NoneCommunity Features
NoneElementary School
PinecrestMiddle Or Junior School
PalmettoHigh School
Miami Palmetto
LOT:
Lot Features
1 To Less Than 2 Acre LotLot Size Square Feet
46,838Lot Size Units
Square Feet
Description
Introducing another quality built home by GILU Development. Designed by architect Reinaldo Borges of Borges Architects, with interior design expertly crafted by Alice Dahbura-Borges, this remarkable estate showcases unparalleled quality in finishes and details. Set on over an acre of lush landscape, expertly designed by acclaimed landscape architect Mathew Lewis of LandDesign, this modern contemporary features 7 bedrooms, 8.5 bathrooms. Highlights of the home include a Interior and exterior Koi ponds, media room, wine cellar, a home office/den, a 4-car garage, a generator, and multiple outdoor entertainment spaces, including a pickleball court. The home offers 10,822 square feet of air-conditioned living space and a total of 14,211 square feet of construction. Occupancy winter of 2025.Any questions about Pinecrest?
Contact our Pinecrest Real Estate Specialist today.
Contact our Pinecrest Real Estate Specialist today.
 Advanced Search
Advanced Search _MR_VIEW_MY_SHORTLIST
_MR_VIEW_MY_SHORTLIST