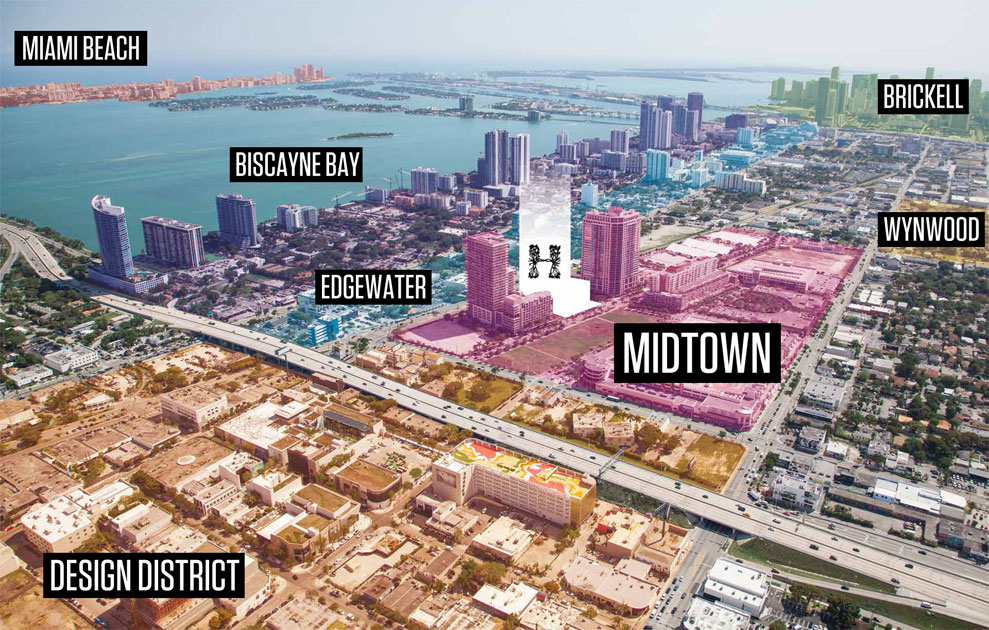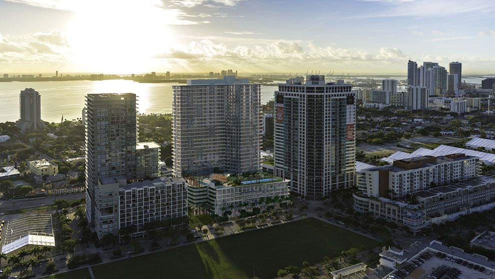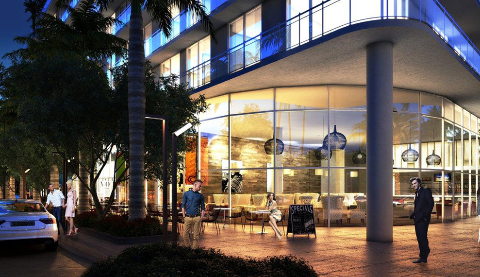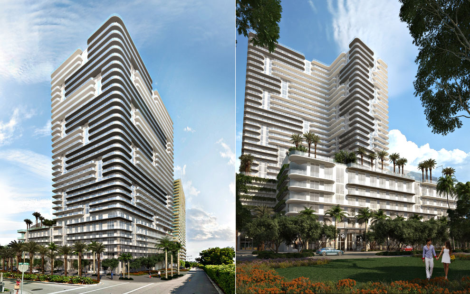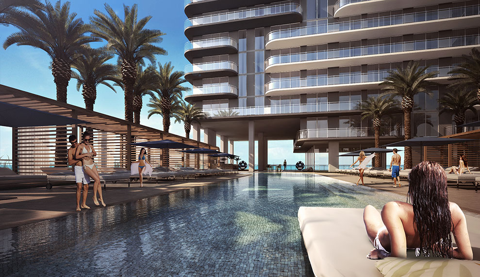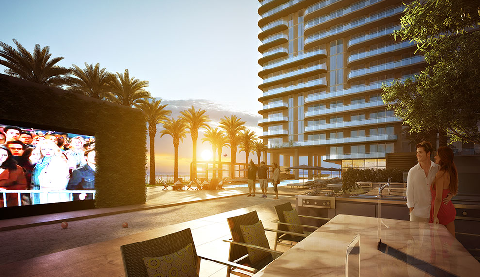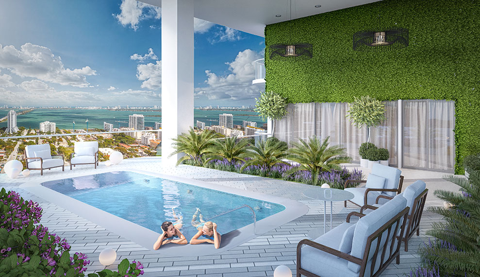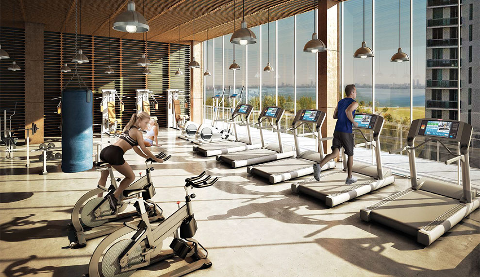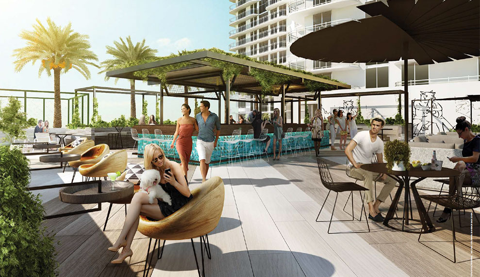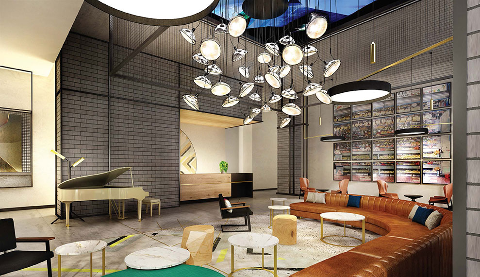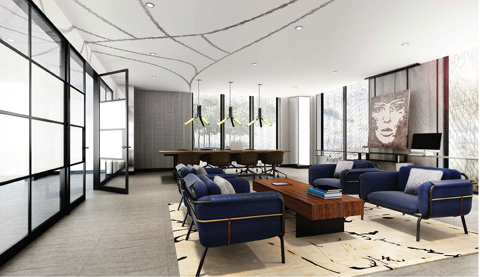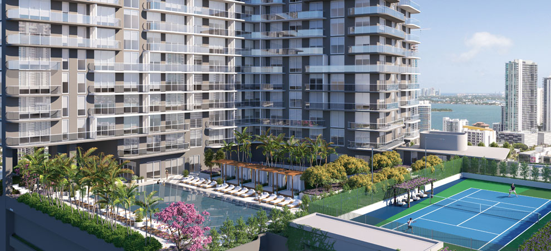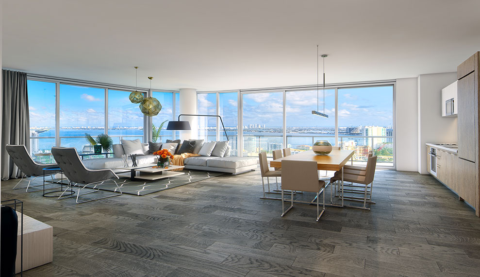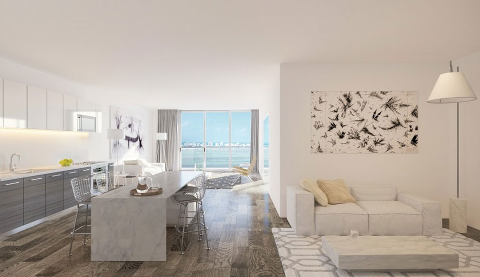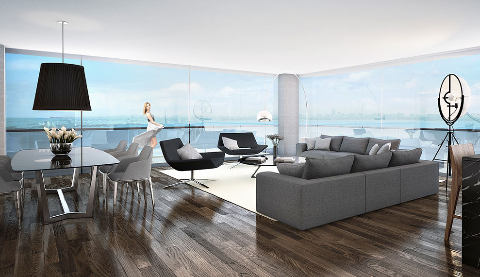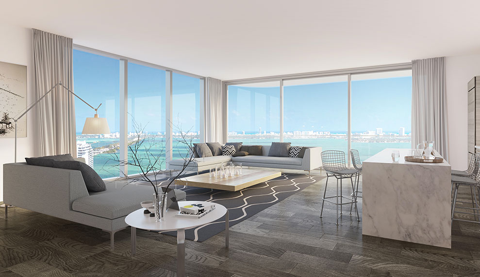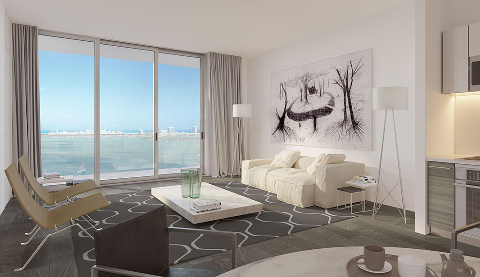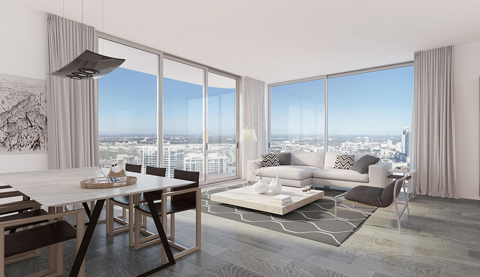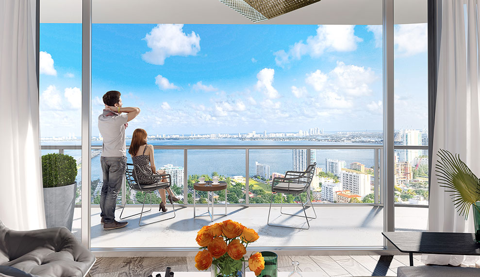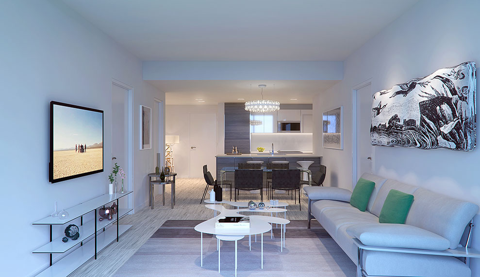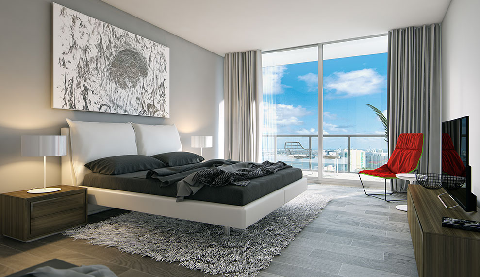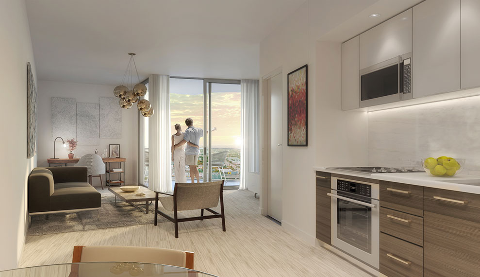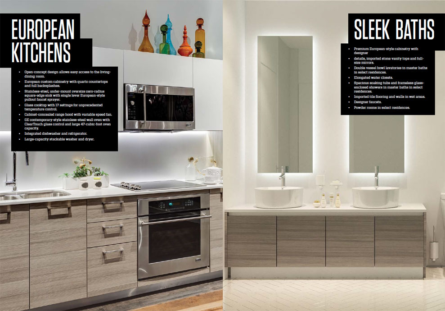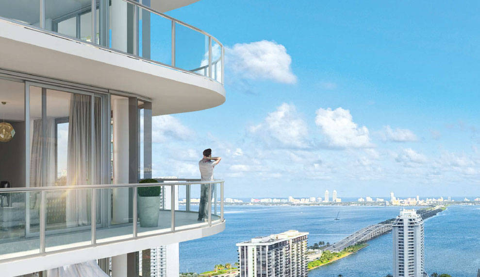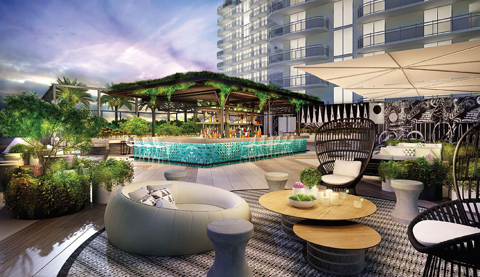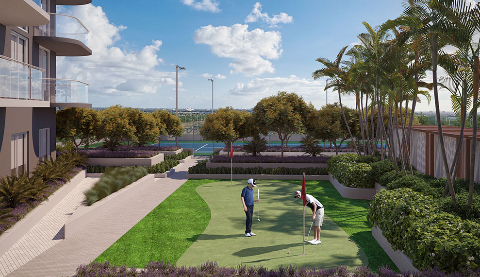- Condominiums
- Aventura
- Admirals Port
- Alaqua
- Artech
- Atlantic at the Point (3)
- Atrium
- Aventi
- Aventura Isles
- Aventura Marina
- Aventura ParkSquare
- Delvista Towers
- Del Prado
- EastSide at Aventura
- Echo Aventura
- Eldorado Towers
- Hamptons South
- Hamptons West
- Hidden Bay
- Landmark
- Marina Palms
- Marina Tower
- Mystic Pointe (6)
- One Island Place
- Parc Central
- Peninsula
- Peninsula Two
- Porto Vita
- Portsview at Waterway
- Terraces at Turnberry
- The Harbour
- The Parc at Turnberry
- The Point (2)
- Turnberry Isle
- Turnberry on the Green
- Turnberry Towers
- Turnberry Village
- Uptown Marina Lofts
- Venture
- Yacht Club at Aventura
- Bal Harbour
- Bay Harbor Islands
- Boca Raton
- 200 EAST
- 5 PALMS
- Addison on the Ocean
- Akoya Boca West
- Alina Residences
- Boca Grand
- Carlton
- Luxuria
- Mandarin Oriental Boca
- Marbella
- Meridian
- Mizner Court
- Mizner Grand
- Mizner Tower
- Ocean Reef Towers
- Ocean Towers
- One Thousand Ocean
- Palmetto Place
- Royal Palm Residences
- Sabal Point
- Sea Ranch Club
- Stratford Arms
- Three Thousand
- Tower 155
- Townsend Place
- Villa Magna
- Brickell
- 1010 Brickell
- 1060 Brickell
- 1100 Millecento
- 500 Brickell
- Axis on Brickell
- Brickell City Centre (2)
- Brickell Flatiron
- Brickell Heights (2)
- Brickell House
- Brickell on the River (2)
- Bristol Tower
- Club at Brickell
- Echo Brickell
- Emerald at Brickell
- Flatiron Brickell
- Four Seasons
- Icon Brickell (3)
- Infinity at Brickell
- Jade Residences
- Latitude on the River
- Mark on Brickell
- My Brickell
- NINE at Mary Brickell
- Palace on Brickell
- Panorama Tower
- Sail on Brickell
- Santa Maria
- Skyline on Brickell
- SLS Brickell
- SLS LUX
- Solaris
- The Bond
- The Plaza on Brickell (2)
- UNA Residences
- Villa Regina
- Brickell Key
- Coconut Grove
- Coral Gables
- Downtown Miami
- Edgewater
- 1800 Biscayne Plaza
- 1800 Club
- 23 Biscayne Bay
- 26 Edgewater
- Aria on the Bay
- Bay House
- Biscayne Beach
- Blue on the Bay
- Canvas
- Cite
- City 24
- Elysee Miami
- Gallery Art
- Icon Bay
- Missoni Baia
- Onyx on the Bay
- Opera Tower
- Paraiso District (4)
- Paramount Bay
- Platinum
- Quadro
- Quantum on the Bay
- Star Lofts
- The Grand
- Watermarc Biscayne Bay
- Fisher Island
- Fort Lauderdale Beach
- AquaBlu
- Atlantic Hotel Condo
- Auberge Beach Residences
- Coconut Grove Residences
- Gale Residences
- Jackson Tower
- L`Ambiance Beach
- Las Olas Beach Club
- L`Hermitage
- Le Club International
- Ocean Resort Residences
- Ocean Riviera
- Paramount Fort Lauderdale
- Port Condo
- Ritz Carlton Fort Lauderdale
- Riva
- Royal Ambassador
- Sapphire Fort Lauderdale
- Shore Club Towers
- Southpoint
- The Palms
- Tides at Bridgestone Square
- Vantage View
- Vue Residences
- W Fort Lauderdale
- Hallandale Beach
- Hollywood Beach
- Key Biscayne
- Las Olas
- Miami Beach
- 57 Ocean
- Akoya
- Aquasol
- Arlen Beach
- Bath Club
- Bel Aire on the Ocean
- Blue and Green Diamond (2)
- Caribbean
- Carriage Club
- Carriage House
- Carillon Miami Beach
- Castle Beach Club
- Club Atlantis
- Edition Residences
- Eden House
- Faena House
- Fifty Six-Sixty Collins
- Fontainbleau Sorrento
- Fontainbleau Tresor
- Grand View
- Imperial House
- La Gorce Palace
- L`Excellence
- Maison Grande
- Mar del Plata
- MEi Miami Beach
- Mirasol Ocean Towers
- Monaco Residences
- Mosaic
- Oceanside Plaza
- Pavilion
- Peloro
- Ritz Carlton Miami Beach
- Seacoast 5151
- Seacoast 5700
- Terra Beachside
- The Alexander
- Triton Tower
- 5600 Collins
- Midtown/Wynwood
- North Bay Village
- Pompano Beach
- Admiralty Towers
- Century Plaza
- Claridge
- Criterion
- Emerald Tower
- Luna Ocean Residences
- Nobel Point
- Plaza at Oceanside
- Pompano Aegean
- Pompano Beach Club
- Renaissance Pompano
- Sabbia Beach
- Salato Residences
- Sea Monarch
- Silver Thatch
- Solemar
- Sonata Beach Club
- The Pointe
- Ritz Carlton Pompano
- Waldorf Astoria Pompano
- South Beach
- 1500 Ocean Drive
- 1 Hotel & Homes
- 321 OCEAN
- Apogee
- Bentley Bay
- Capri South Beach
- Continuum North
- Continuum South
- Cosmopolitan
- Flamingo South Beach
- Five Park
- Floridian
- Icon South Beach
- il Villagio
- Marea
- Mirador North
- Mirador South
- Monad Terrace
- Mondrian South Beach
- Murano At Portofino
- Murano Grande
- Ocean House
- One Ocean
- Portofino Tower
- Roney Palace
- Setai
- South Bay Club
- South Pointe Tower
- Sunset Harbour
- Waverly South Beach
- W South Beach
- Yacht Club
- Sunny Isles Beach
- 400 Sunny Isles
- Acqualina
- Arlen House (3)
- Armani Tower
- Aurora Residences
- Chateau Beach
- Estates at Acqualina
- Jade Beach
- Jade Ocean
- Jade Signature
- King David
- La Perla
- Mansions at Acqualina
- Marenas Resort
- Millennium
- Muse Residences
- Ocean One
- Ocean Two
- Ocean Three
- Ocean Four
- Oceania (5)
- Ocean Reserve
- Ocean View (2)
- Parque Towers
- Pinnacle
- Porsche Design Tower
- Porto Bellagio
- Regalia
- Ritz Carlton Residences
- Sands Pointe
- Sayan
- Sole on the Ocean
- St Tropez
- Trump International
- Trump Palace
- Trump Royale
- Trump Towers (3)
- Turnberry Ocean Club
- Turnberry Ocean Colony
- Winston Towers (7)
- Surfside
- West Palm Beach
- Williams Island
- Aventura
- Single Family Homes
- New Developments
- 14 ROC Miami
- 1428 Brickell
- 2200 Brickell
- 3000 Waterside
- 501 First Residences
- 600 Miami WorldCenter
- 72 Park Miami Beach
- Aileron Residences
- Alana Bay Harbor
- Alba Palm Beach
- Andare Residences
- Aria Reserve
- Armani Casa Pompano
- Avenia Aventura
- Baccarat Residences
- Bay Harbor Towers
- Bentley Residences
- Bungalow East
- Casa Bella Residences
- Cavalli Residences
- Cipriani Residences
- Continuum
- Cove Miami
- Diesel Wynwood
- Dolce Gabbana Brickell
- Domus Flats
- E11EVEN Beyond
- E11EVEN Residences
- Edge House
- EDITION Residences
- ELLA Miami Beach
- Faena Residences
- Gale Miami Residences
- Glass House Boca Raton
- HUB Miami Residences
- Icon Beach Hollywood
- JEM Residences
- La Baia
- La Mare Regency
- La Mare Signature
- Legacy Residences Miami
- Lofty Brickell
- Lotus Edge
- Mandarin Oriental Miami
- Mercedes-Benz Places
- Miami Tropic Residences
- Midtown Park
- Natiivo Fort Lauderdale
- NEXO Residences
- NoMad Wynwood
- Oasis Hallandale
- Ocean House Surfside
- Okan Tower
- Olara West Palm Beach
- Ombelle Ft Lauderdale
- Onda Residences
- ONE Hollywood Residence
- One Park Tower
- One Twenty Brickell
- ONE W12
- ORA by Casa Tua
- Origin Residences
- Pagani Residences
- Palma Miami Beach
- Perigon Miami Beach
- Ponce Park Coral Gables
- Ritz Carlton Palm Beach
- Ritz Carlton Pompano
- Rivage Bal Harbour
- River District 14
- Rose Wynwood
- Rosewood Residences
- Sage Fort Lauderdale
- Selene Fort Lauderdale
- Shell Bay Residences
- Shoma Bay
- Six Fisher Island
- Sixth & Rio
- Smart Brickell Luxe
- Solana Bay
- Somi Walk
- St Regis Miami
- St Regis Sunny Isles
- Surf House
- Surf Row Residences
- The Crosby
- The Delmore Surfside
- The Rider
- The Standard Brickell
- The Standard Residences
- The Well
- Viceroy Aventura
- Viceroy Brickell
- Viceroy Fort Lauderdale
- Vida Residences
- Villa Miami
- Village Coral Gables
- Vita at Grove Isle
- W Pompano Beach
- Waldorf Astoria Miami
- Waldorf Astoria Pompano
- West Eleventh
- Commercial
Home > Preconstruction > HYDE Midtown
HYDE Midtown New Residences in Miami
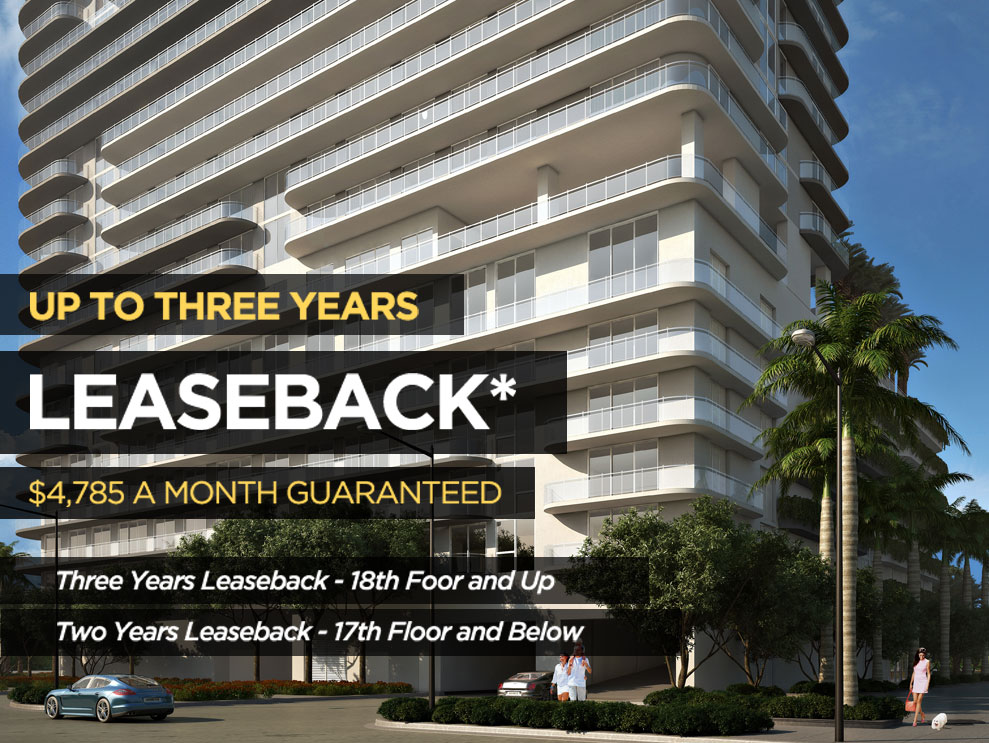
- Address:3401 NE 1st Ave Miami
Bird's Eye View - Prices:$250K - $3M+
- Maintanence:
- Delivery: 1st quarter 2018
- Floors: 31
- Total apartments:
- Residences:
- Architect: Arquitectonica
- Developer: The Related Group and Dezer Development
- Interior Designer: Arquitectonica
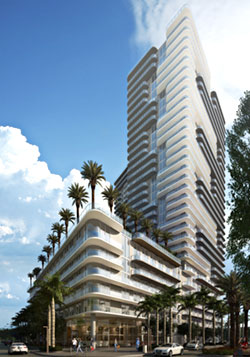
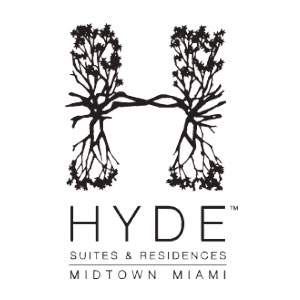
- Payment schedule:
- 20% Contract
- 10% Ground breaking estimated 2nd quarter 2015
- 10% at Top Off estimated 2nd quarter 2016
- 50% Deliver 30 months after ground breaking
Location
- Ideally located in the heart of Midtown steps away from premium retail shopping and fine dining including the neighboring Miami Design District, home to the biggest names in fashion retail. Offering a uniquely new urban chic street retail experience, mixing high-end fashion, home design and an exquisite array of fine dining establishments
- 5-10 minutes away from most of Miami's great destinations, including Miami Beach, Downtown, Wynwood Arts District, Miami International Airport, Performing Arts Center, American Airlines Arena, among others
The Building Architecture BY ARQUITECTONICA
"The architecture of Hyde Midtown puts a new icon in the sky and offers residents and guests some of the most exciting outdoor dining and entertainment spaces Miami has seen to date." - Bernardo Fort- Brescia, Founding Principal of Arquitectonica
- Stunning 32-story tower, designed by internationally renowned architectural firm Arquitectonica, located in the heart of Midtown at the intersection of Midtown Boulevard (NE 1 Avenue) and NE 34th Street.
- Hyde Midtown Suites & Residences is masterfully lined with ground-floor retail, restaurants, and live entertainment at the Hyde Piano Bar Lounge - all topped off by impeccable condominium residences.
- Hyde Midtown features a dramatic David Rockwell - designed lobby and 60 designer suites in the first five levels of the tower.
- Above the hotel, 24 floors of high-design condominiums featuring extraordinary contemporary finishes and state-of-the-art amenities.
- A limited collection of penthouse residences on the top floor offers panoramic skyline, ocean, and bay views.
Building Features and Amenities
- 410 Condominium Residences that can be rented monthly (minimum rental term of 31 days)
- 60 Designer Suites fully finished and furnished by David Rockwell with management by SBE hotels
- Beautifully landscaped resort style amenities deck located on the 7th floor. Overlooking Miami and Biscayne Bay, Where residents can enjoy the heated pool, spa, private cabanas, tennis court, putting green, vegetable garden, smartly appointed club room, media room, children's play room, business center and professionally staffed full service spa
- State-of-the-art fully equipped fitness center overlooking pool deck and Biscayne Bay. Including a private yoga room/ spinning room with virtual trainer
- Permanent installation of curated art collection
- Exclusive On-Demand concierge staff and services including:
- In-room dinning services
- Shipping and packaging services
- Housekeeping on demand
- Dry cleaning and laundry services
- Nanny/ babysitting services
- Plant maintenance
- Pet services
- Preferred theatre and event tickets
- Courier services and personal IT support assistance - Complimentary Valet Parking
- High-speed internet access in all public areas
- 24-hour attended security services and controlled access
Luxuriously landscaped seventh-level pool terrace with private cabanas, a 90-foot-long heated pool, and poolside food and beverage service. The surrounding terrace overlooking Midtown Boulevard evokes the feeling of a cruise ship sailing through the Miami scene.
Ciel Spa featuring pampering treatments, massage beds with iPod docks, experience showers, and steam rooms.
Hyde Midtown's state-of-the-art health and wellness fitness center, located next to the Ciel Spa, offers Technogym and cardio and weight-training equipment and cardio machines with personal plasma television/ music options. Exclusive personal fitness stations create customized workouts. Free weights, stretching mats, Pilates balls, yoga mats, and headphones are all available for complimentary use.
State-of-the-art business center expertly managed by Hyde Midtown and available to condominium residents to cater to their every social and business need.
Residence Features
- 16 two-story Penthouses, offering breathtaking views of Biscayne Bay and the Atlantic Ocean, and select units offering roof top terraces with summer kitchens and spa
- Open-concept contemporary floor plans featuring several choices of one, two and three bedroom floor plans
- Units delivered fully finished with imported porcelain throughout
- Wide private terraces with glass railings for unobstructed views, accessible from the living and bedroom areas of most residences
- Amazing city views, Biscayne Bay and Atlantic Ocean views from select residences
- Energy efficient, tinted impact resistant floor to ceiling sliding glass doors and windows
- Spacious walk-in closets in most residences
Gourmet Kitchens
- Premium contemporary European cabinetry
- Imported white Quartzite counter tops
- Stainless steel appliance package by GE with refrigerator/ freezer, stove glass cooktop, built-in oven, multi-cycle quiet dishwasher, built in microwave with integrated vent hood and stackable washer and dryer
- Double stainless steel under-mount sink, with single-lever European-style pullout faucet sprayer
Bathroom Features
- European cabinetry with exceptional detailing
- Imported white Quartzite counter tops
- Full size vanity mirrors
- Floors and wet walls clad in imported designer porcelain tile
- Designer bathroom fixtures and accessories
Residence Types and Sizes
| 1BED/1BA | 681-694 SqFt |
| 1BED/1.5BA | 779 Sqft |
| 1BED/1BA +DEN | 775-888 SqFt |
| 2BED/2BA | 775-888 SqFt |
| 2BED/2BA: +DEN | 1,172-1,212 SqFt |
| 3BED/3BA: | 1,595 SqFt |
| PH: | 1,162-2,953 SqFt |
 Advanced Search
Advanced Search _MR_VIEW_MY_SHORTLIST
_MR_VIEW_MY_SHORTLIST