- Condominiums
- Aventura
- Admirals Port
- Alaqua
- Artech
- Atlantic at the Point (3)
- Atrium
- Aventi
- Aventura Isles
- Aventura Marina
- Aventura ParkSquare
- Delvista Towers
- Del Prado
- EastSide at Aventura
- Echo Aventura
- Eldorado Towers
- Hamptons South
- Hamptons West
- Hidden Bay
- Landmark
- Marina Palms
- Marina Tower
- Mystic Pointe (6)
- One Island Place
- Parc Central
- Peninsula
- Peninsula Two
- Porto Vita
- Portsview at Waterway
- Terraces at Turnberry
- The Harbour
- The Parc at Turnberry
- The Point (2)
- Turnberry Isle
- Turnberry on the Green
- Turnberry Towers
- Turnberry Village
- Uptown Marina Lofts
- Venture
- Yacht Club at Aventura
- Bal Harbour
- Bay Harbor Islands
- Boca Raton
- 200 EAST
- 5 PALMS
- Addison on the Ocean
- Akoya Boca West
- Alina Residences
- Boca Grand
- Carlton
- Luxuria
- Mandarin Oriental Boca
- Marbella
- Meridian
- Mizner Court
- Mizner Grand
- Mizner Tower
- Ocean Reef Towers
- Ocean Towers
- One Thousand Ocean
- Palmetto Place
- Royal Palm Residences
- Sabal Point
- Sea Ranch Club
- Stratford Arms
- Three Thousand
- Tower 155
- Townsend Place
- Villa Magna
- Brickell
- 1010 Brickell
- 1060 Brickell
- 1100 Millecento
- 500 Brickell
- Axis on Brickell
- Brickell City Centre (2)
- Brickell Heights (2)
- Brickell House
- Brickell on the River (2)
- Bristol Tower
- Club at Brickell
- Echo Brickell
- Emerald at Brickell
- Flatiron Brickell
- Four Seasons
- Icon Brickell (3)
- Infinity at Brickell
- Jade Residences
- Latitude on the River
- Mark on Brickell
- My Brickell
- NINE at Mary Brickell
- Palace on Brickell
- Panorama Tower
- Sail on Brickell
- Santa Maria
- Skyline on Brickell
- SLS Brickell
- SLS LUX
- Solaris
- The Bond
- The Plaza on Brickell (2)
- UNA Residences
- Villa Regina
- Brickell Key
- Coconut Grove
- Coral Gables
- Downtown Miami
- Edgewater
- 1800 Biscayne Plaza
- 1800 Club
- 23 Biscayne Bay
- 26 Edgewater
- Aria on the Bay
- Bay House
- Biscayne Beach
- Blue on the Bay
- Canvas
- Cite
- City 24
- Elysee Miami
- Gallery Art
- Icon Bay
- Missoni Baia
- Onyx on the Bay
- Opera Tower
- Paraiso District (4)
- Paramount Bay
- Platinum
- Quadro
- Quantum on the Bay
- Star Lofts
- The Grand
- Watermarc Biscayne Bay
- Fisher Island
- Fort Lauderdale Beach
- AquaBlu
- Atlantic Hotel Condo
- Auberge Beach Residences
- Coconut Grove Residences
- Gale Residences
- Jackson Tower
- L`Ambiance Beach
- Las Olas Beach Club
- L`Hermitage
- Le Club International
- Ocean Resort Residences
- Ocean Riviera
- Paramount Fort Lauderdale
- Port Condo
- Ritz Carlton Fort Lauderdale
- Riva
- Royal Ambassador
- Sapphire Fort Lauderdale
- Shore Club Towers
- Southpoint
- The Palms
- Tides at Bridgestone Square
- Vantage View
- Vue Residences
- W Fort Lauderdale
- Hallandale Beach
- Hollywood Beach
- Key Biscayne
- Las Olas
- Miami Beach
- 57 Ocean
- Akoya
- Aquasol
- Arlen Beach
- Bath Club
- Bel Aire on the Ocean
- Blue and Green Diamond (2)
- Caribbean
- Carriage Club
- Carriage House
- Carillon Miami Beach
- Castle Beach Club
- Club Atlantis
- Edition Residences
- Eden House
- Faena House
- Fifty Six-Sixty Collins
- Fontainbleau Sorrento
- Fontainbleau Tresor
- Grand View
- Imperial House
- La Gorce Palace
- L`Excellence
- Maison Grande
- Mar del Plata
- MEi Miami Beach
- Mirasol Ocean Towers
- Monaco Residences
- Mosaic
- Oceanside Plaza
- Pavilion
- Peloro
- Ritz Carlton Miami Beach
- Seacoast 5151
- Seacoast 5700
- Terra Beachside
- The Alexander
- Triton Tower
- 5600 Collins
- Midtown/Wynwood
- North Bay Village
- Pompano Beach
- Admiralty Towers
- Century Plaza
- Claridge
- Criterion
- Emerald Tower
- Luna Ocean Residences
- Nobel Point
- Plaza at Oceanside
- Pompano Aegean
- Pompano Beach Club
- Renaissance Pompano
- Sabbia Beach
- Salato Residences
- Sea Monarch
- Silver Thatch
- Solemar
- Sonata Beach Club
- The Pointe
- Ritz Carlton Pompano
- Waldorf Astoria Pompano
- South Beach
- 1500 Ocean Drive
- 1 Hotel & Homes
- 321 OCEAN
- Apogee
- Bentley Bay
- Capri South Beach
- Continuum North
- Continuum South
- Cosmopolitan
- Flamingo South Beach
- Five Park
- Floridian
- Icon South Beach
- il Villagio
- Marea
- Mirador North
- Mirador South
- Monad Terrace
- Mondrian South Beach
- Murano At Portofino
- Murano Grande
- Ocean House
- One Ocean
- Portofino Tower
- Roney Palace
- Setai
- South Bay Club
- South Pointe Tower
- Sunset Harbour
- Waverly South Beach
- W South Beach
- Yacht Club
- Sunny Isles Beach
- 400 Sunny Isles
- Acqualina
- Arlen House (3)
- Armani Tower
- Aurora Residences
- Chateau Beach
- Estates at Acqualina
- Jade Beach
- Jade Ocean
- Jade Signature
- King David
- La Perla
- Mansions at Acqualina
- Marenas Resort
- Millennium
- Muse Residences
- Ocean One
- Ocean Two
- Ocean Three
- Ocean Four
- Oceania (5)
- Ocean Reserve
- Ocean View (2)
- Parque Towers
- Pinnacle
- Porsche Design Tower
- Porto Bellagio
- Regalia
- Ritz Carlton Residences
- Sands Pointe
- Sayan
- Sole on the Ocean
- St Tropez
- Trump International
- Trump Palace
- Trump Royale
- Trump Towers (3)
- Turnberry Ocean Club
- Turnberry Ocean Colony
- Winston Towers (7)
- Surfside
- West Palm Beach
- Williams Island
- Aventura
- Single Family Homes
- New Developments
- 14 ROC Miami
- 1428 Brickell
- 2200 Brickell
- 3000 Waterside
- 501 First Residences
- 600 Miami WorldCenter
- 72 Park Miami Beach
- 7200 Collins
- Aileron Residences
- Alana Bay Harbor
- Alba Palm Beach
- Andare Residences
- Aria Reserve
- Armani Casa Pompano
- Avenia Aventura
- Baccarat Residences
- Bay Harbor Towers
- Bentley Residences
- Bungalow East
- Casa Bella Residences
- Cavalli Residences
- Cipriani Residences
- Continuum
- Cove Miami
- Diesel Wynwood
- Dolce Gabbana Brickell
- Domus Flats
- E11EVEN Beyond
- E11EVEN Residences
- Edge House
- EDITION Residences
- ELLA Miami Beach
- Faena Residences
- Gale Miami Residences
- Glass House Boca Raton
- HUB Miami Residences
- Icon Beach Hollywood
- JEM Residences
- La Baia
- La Mare Regency
- La Mare Signature
- Legacy Residences Miami
- Lofty Brickell
- Lotus Edge
- Mandarin Oriental Miami
- Mercedes-Benz Places
- Miami Tropic Residences
- Midtown Park
- Natiivo Fort Lauderdale
- NEXO Residences
- NoMad Wynwood
- Oasis Hallandale
- Ocean House Surfside
- Okan Tower
- Olara West Palm Beach
- Ombelle Ft Lauderdale
- Onda Residences
- ONE Hollywood Residence
- One Park Tower
- One Twenty Brickell
- ONE W12
- ORA by Casa Tua
- Origin Residences
- Pagani Residences
- Palma Miami Beach
- Perigon Miami Beach
- Ponce Park Coral Gables
- Ritz Carlton Palm Beach
- Ritz Carlton Pompano
- Rivage Bal Harbour
- River District 14
- Rose Wynwood
- Rosewood Residences
- Sage Fort Lauderdale
- Salato Pompano Beach
- Selene Fort Lauderdale
- Shell Bay Residences
- Shoma Bay
- Six Fisher Island
- Sixth & Rio
- Smart Brickell Luxe
- Solana Bay
- Somi Walk
- St Regis Miami
- St Regis Sunny Isles
- Surf House
- Surf Row Residences
- The Crosby
- The Delmore Surfside
- The Rider
- The Standard Brickell
- The Standard Residences
- The Well
- Viceroy Aventura
- Viceroy Brickell
- Viceroy Fort Lauderdale
- Vida Residences
- Villa Miami
- Village Coral Gables
- Vita at Grove Isle
- W Pompano Beach
- Waldorf Astoria Miami
- Waldorf Astoria Pompano
- West Eleventh
- Commercial
Home > Hollywood Beach > Sage Beach
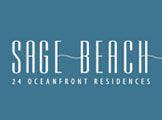
Sage Beach Apartamentos en Venta y Renta
2101, 2205 S Surf Rd, Hollywood, FL 33019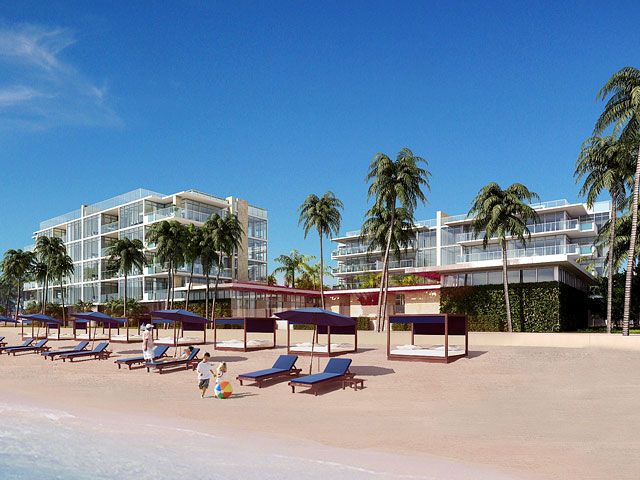
- 3 for Sale
- 1 for Rent
- Built in 2016
Apartments in Building:
24
Floors in Building:
4
Developer:
Property Markets GroupArchitect:
Vertex ArchitectureAny questions aboutSage Beach Condo?
Building Details & Policies
Request Information
- Long-term rentals only
- Rental Policy: 2 times a Year, 6 Months minimum
- Lease after Purchase: Okay To Lease
- Pet Policy: Maximum 20 Lbs, Possible Restrictions
Apartment Mix in Sage Beach
-
Total
24
-
Studios
0
-
1 Bed
0
-
2 Bed
8
-
3 Bed
16
-
4+ Bed
0
Maintenance: $1.05 per sq.ft. / $11.3 per m2
Actual maintenance per unit may vary
Developer:
Property Markets GroupArchitect:
Vertex Architecture- 3 En Venta
-
3 Dormitorios en venta Sage Beach
Apt Bed/ Banos Area habitable Precio Furniture Listado en $ per ft2 (m2) 
4A 3/3.5 2,606 pies cuadrados/metros cuadrados (242m2) $4,350,000Furnished Jan 29, 25$1,669 ($17,967) 2C 3/3 2,385 pies cuadrados/metros cuadrados (222m2) $2,350,000Furnished Nov 15, 24$985 ($10,606) 2F 3/3 2,193 pies cuadrados/metros cuadrados (204m2) $2,280,000Partially Jul 17, 24$1,040 ($11,191) Pending Sales in Sage Beach These are recent sales that have not closed. The final sales prace will be published after the property closed. - 1 En Renta
-
Please note!!!
Seasonal rentals are possible at Sage Beach, however availability is limited. According to condominium policies the minimum rental period at Sage Beach is 6 Months. For stays of less than 6 months, please visit our list of Miami Condos that allow short term rentals.
3 Dormitorios en renta Sage BeachApt Bed/ Banos Area habitable Renta Furniture Listado en $ per ft2 (m2) 
2C 3/3 2,385 pies cuadrados/metros cuadrados (222m2) $15,000Furnished Apr 09, 25$6 ( $68) 
- Estadistica
-
3 of 24 for Sale (13%)
1 of 24 for Rent (4%)
Please wait ...Please wait ...Please wait ...FusionCharts will render hereAverage Sales Prices by Units in Sage BeachAverage Asking Price vs Average Sold Price in Sage BeachPlease Wait... - Vendido
-
Vendido en los ultimos 12 mesesMiami Residence Chart will render here
- Floor Plans
-
Sage Beach Floor Plans
Sage Beach offers 24 residences in 4 stories with different floorplans ranging in size from to sqft. plus large balconies. These are configured in one, two, three and four bedroom layouts.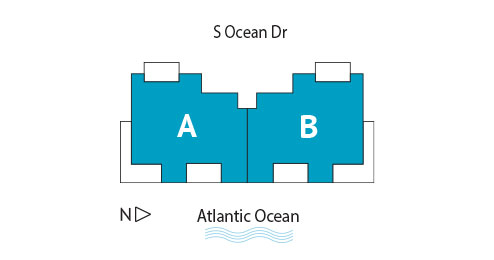 Residences on floors 2-4
Residences on floors 2-4
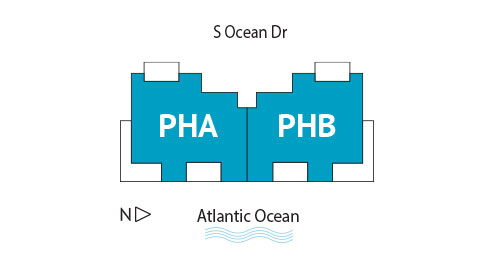 Penthouses on floor 5
Penthouses on floor 5
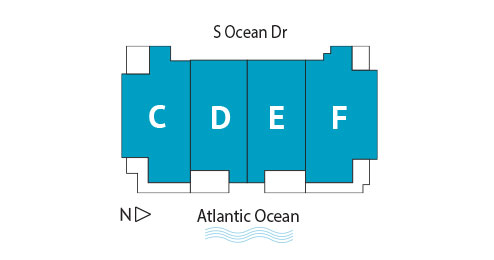 Residences on floors 2-4
Residences on floors 2-4
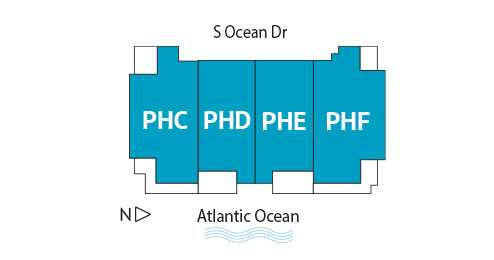 Penthouses on floor 5
Use our interactive site plan above or select a residence from the table below to access its floor plan.South Building
Penthouses on floor 5
Use our interactive site plan above or select a residence from the table below to access its floor plan.South Building- Residences on floors 2-4
-
LineFloorBeds/
BathInteriorExterior - Penthouses on floor 5
-
LineFloorBeds/
BathInteriorExterior
3
Apartamentos en venta
Desde $2,280,000 Hasta $4,350,000
1
Apartamentos en Renta
Desde $15,000 Hasta $15,000
-
Mantenimiento:
1.05 per ft2 ($ 11.3 -
Contruido en:
2016 -
_MR_UNITS:
24 -
Pisos en el Edificio:
4 -
Tamaño:
0 - 2,606 pies cuadrados/metros cuadrados (204 - 242) m2 -
Arquitectura:
Vertex Architecture -
Constructora:
Property Markets Group
Sage Beach, 24 Boutique Oceanfront Residences in Hollywood Beach, Florida
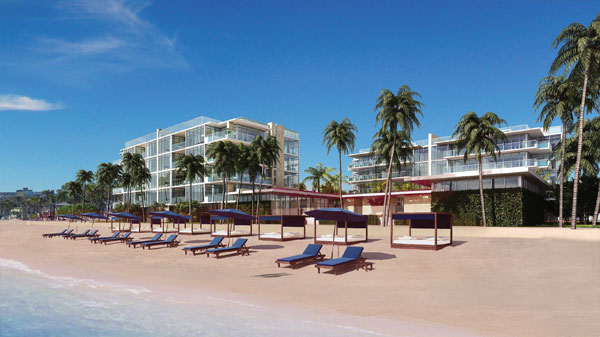
![]() BROCHURE WITH FLOORPLANS
BROCHURE WITH FLOORPLANS
Download Sage Beach Floor Plans (PDF)
For more information call 305 751-1000 today
This exclusive boutique development features 24 spacious residences with private elevator access. These oceanfront residences consist of 2 and 3 bedrooms as well as 6 penthouses with private rooftop access and plunge pools.
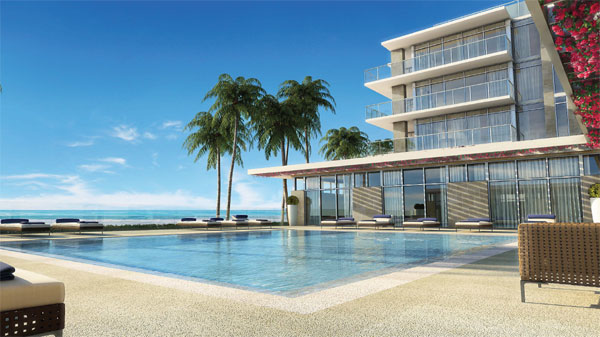
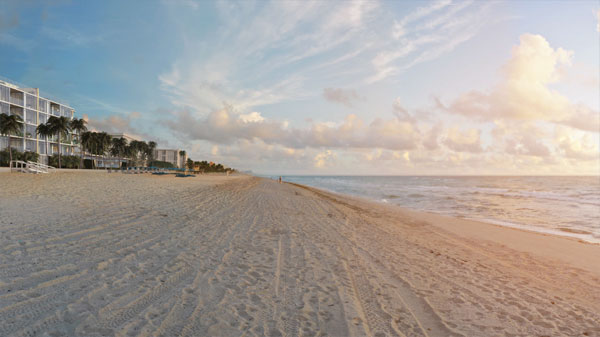
Sage Beach Building Amenities:
- Conceptual design by Carlos Ott
- 300 linear ft. of oceanfront
- Beachfront vanishing-edge pool
- Private poolside cabanas equipped with wet bar
- Lush tropical landscaping
- 24/7 Security & Valet
- Private covered parking
- Six distinctive penthouses with private rooftop terraces and plunge pools
- Finished with the finest stone, wood, glass and wall coverings, exclusively selected for Sage Beach
![]() BROCHURE WITH FLOORPLANS
BROCHURE WITH FLOORPLANS
Download Sage Beach Floor Plans (PDF)
For more information call 305 751-1000 today
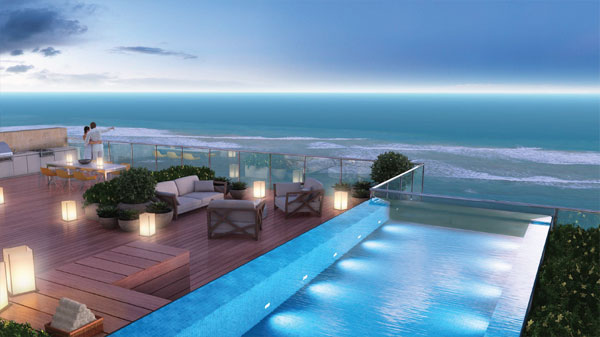
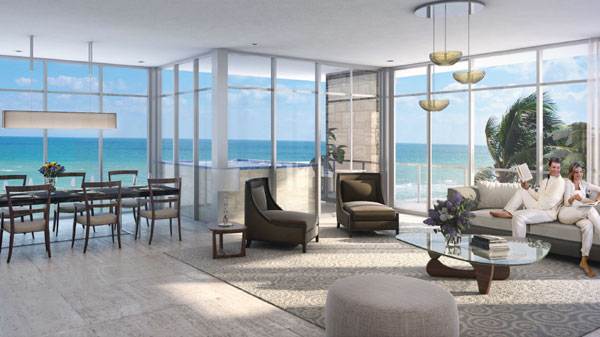
Sage Beach Residence Features:
- Only 24 private residences
- Direct elevator access and private foyer leading to each residence
- All residences offer panoramic ocean views
- Private plunge pools on select terraces
- Large master suite overlooking the ocean and beach
- Spacious great rooms with unobstructed ocean views
- Floor-to-ceiling impact glass windows and sliders
- 10 ft. deep, 500+ sq. ft. terraces
- Oversized soaking tubs
- Pre-wired for high tech security, advanced technology and TV customization
- Chef island with custom-designed Italian cabinets
- Wolf cooktop and custom hood
- Miele concealed dishwasher
- SubZero refrigerator/freezer
- SubZero wine cellar
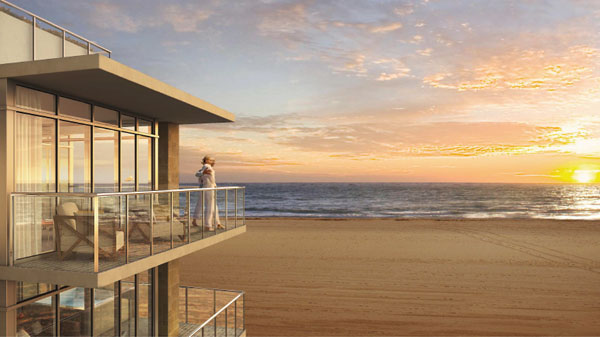
![]() BROCHURE WITH FLOORPLANS
BROCHURE WITH FLOORPLANS
Download Sage Beach Floor Plans (PDF)
For more information call 305 751-1000 today
Le respondemos sus preguntas, contactenos
Llame hoy 305 751-1000
Haga su pregunta Sage Beach?
Contactenos
Contactenos
 Busqueda avanzada
Busqueda avanzada _MR_VIEW_MY_SHORTLIST
_MR_VIEW_MY_SHORTLIST