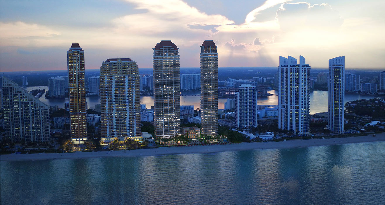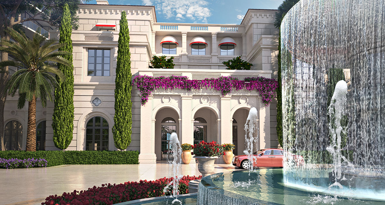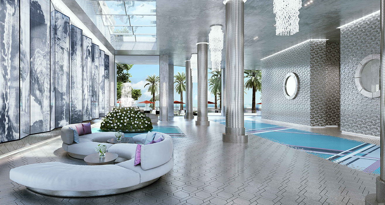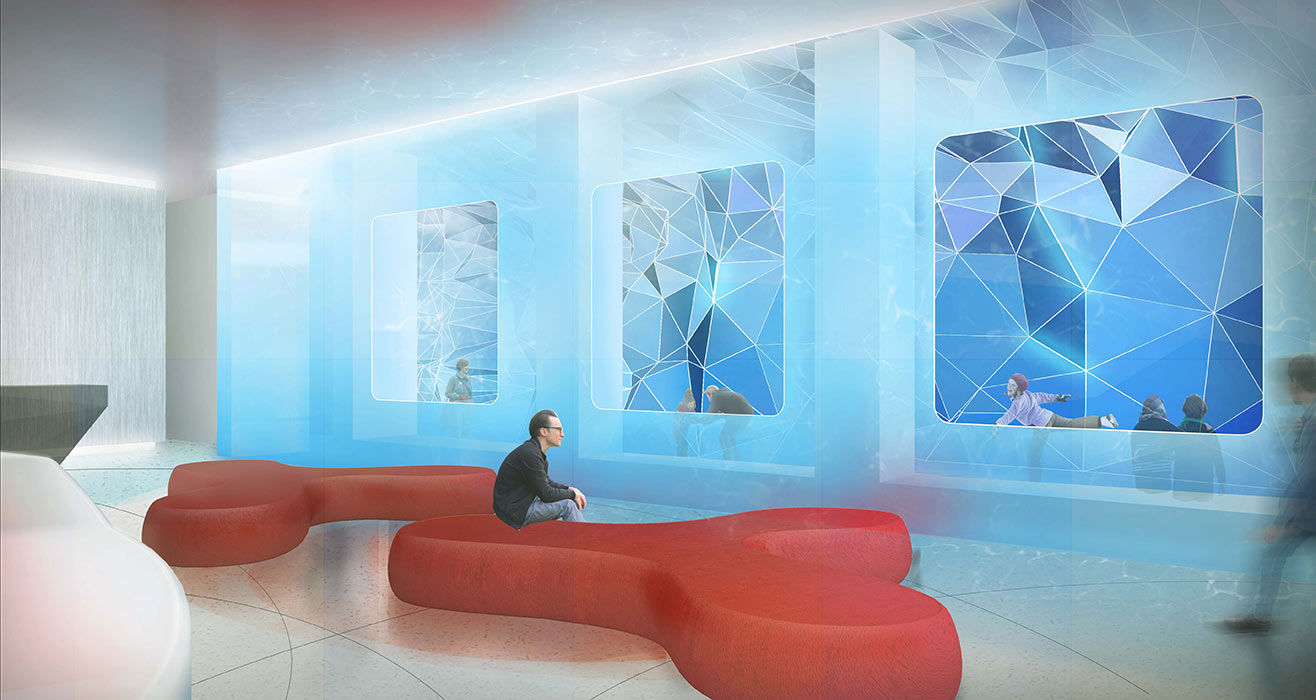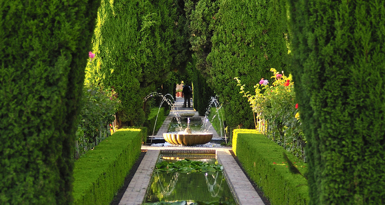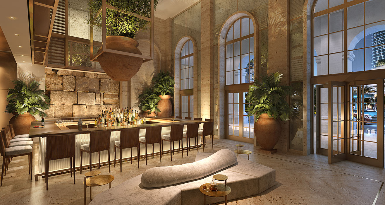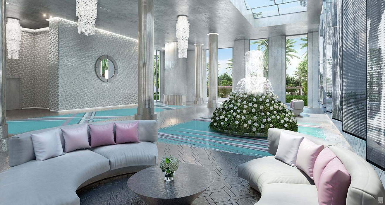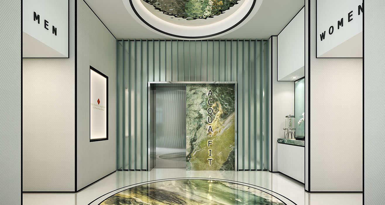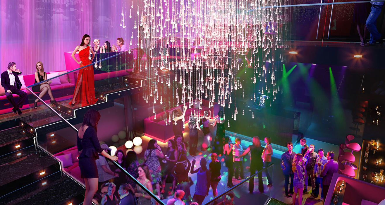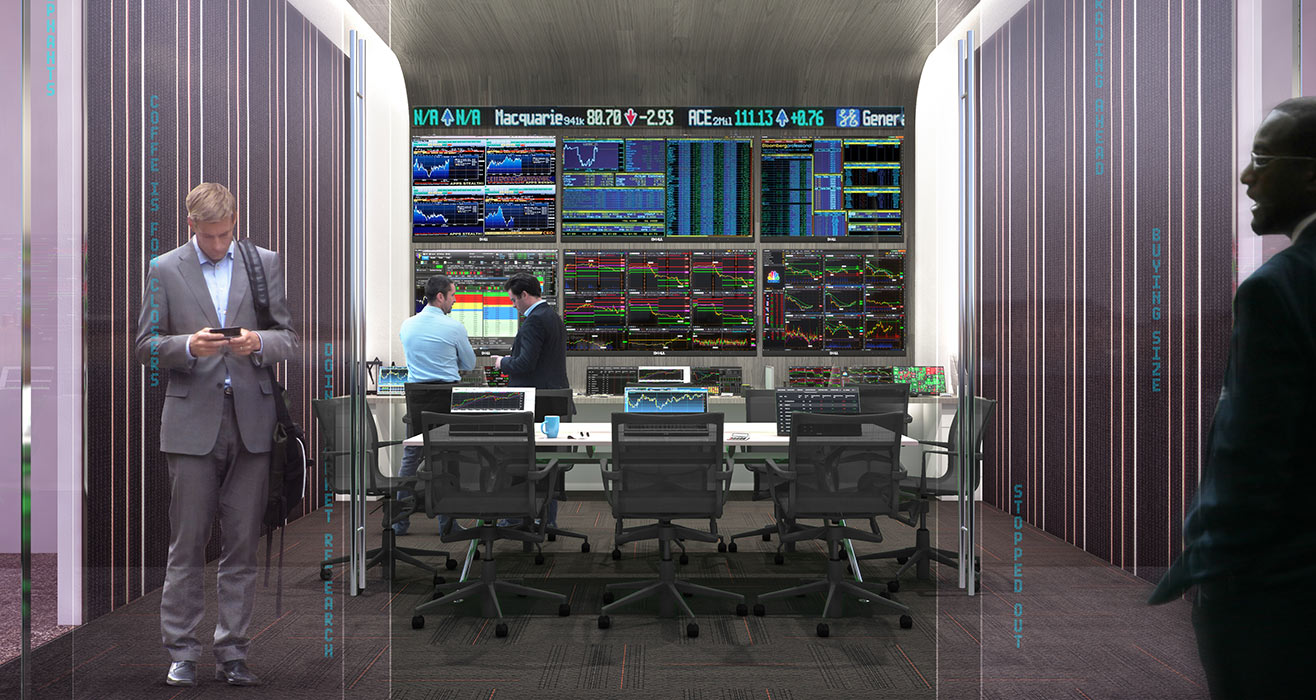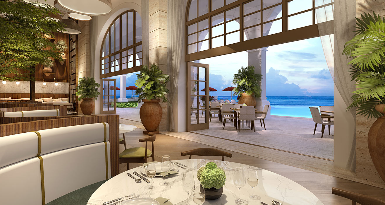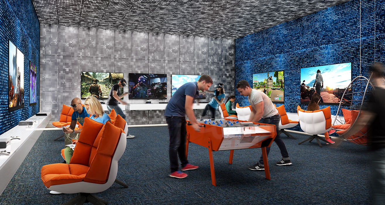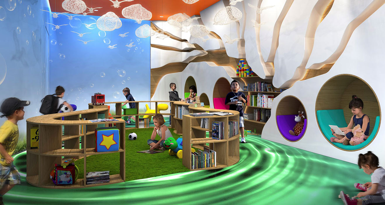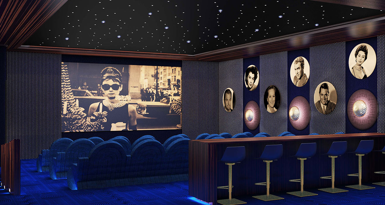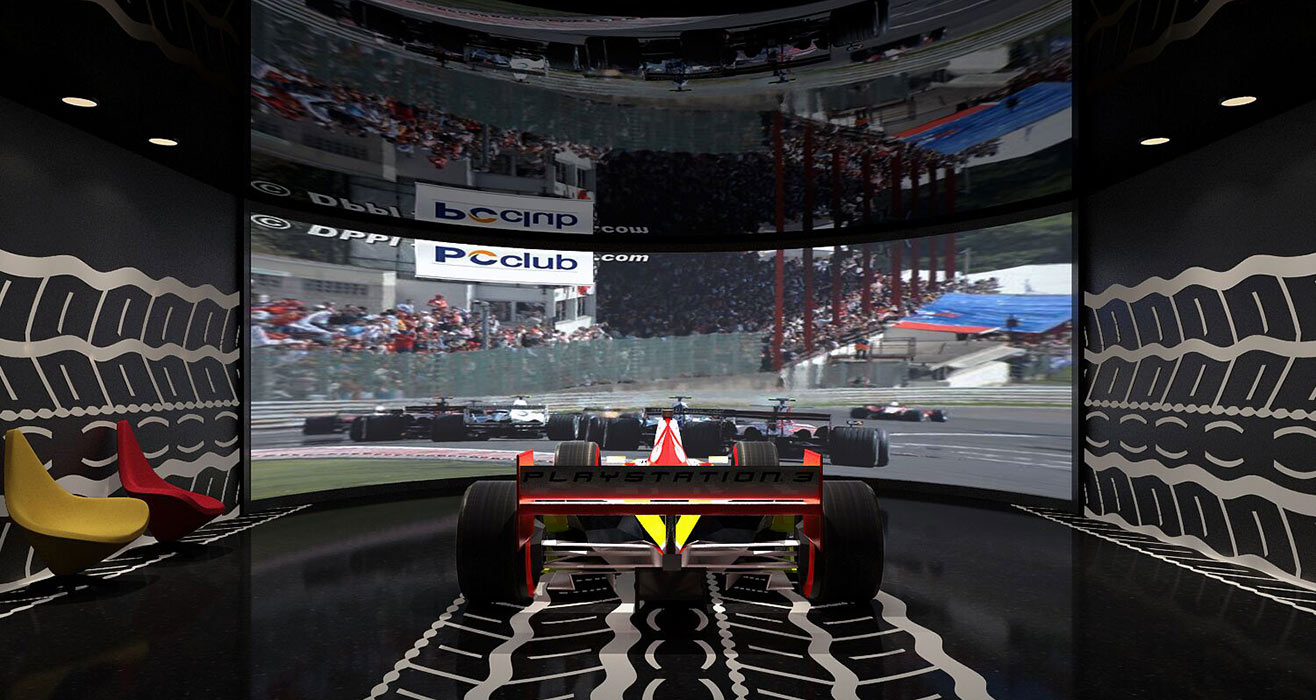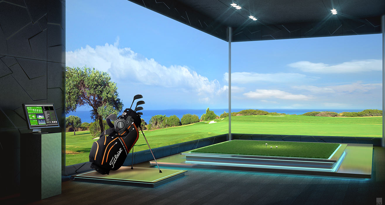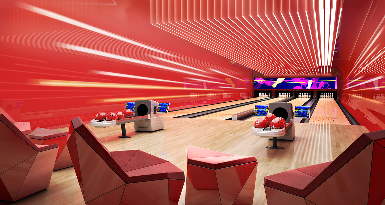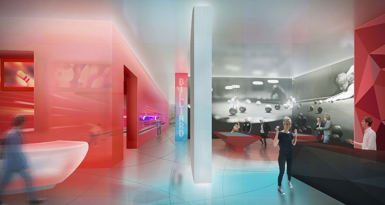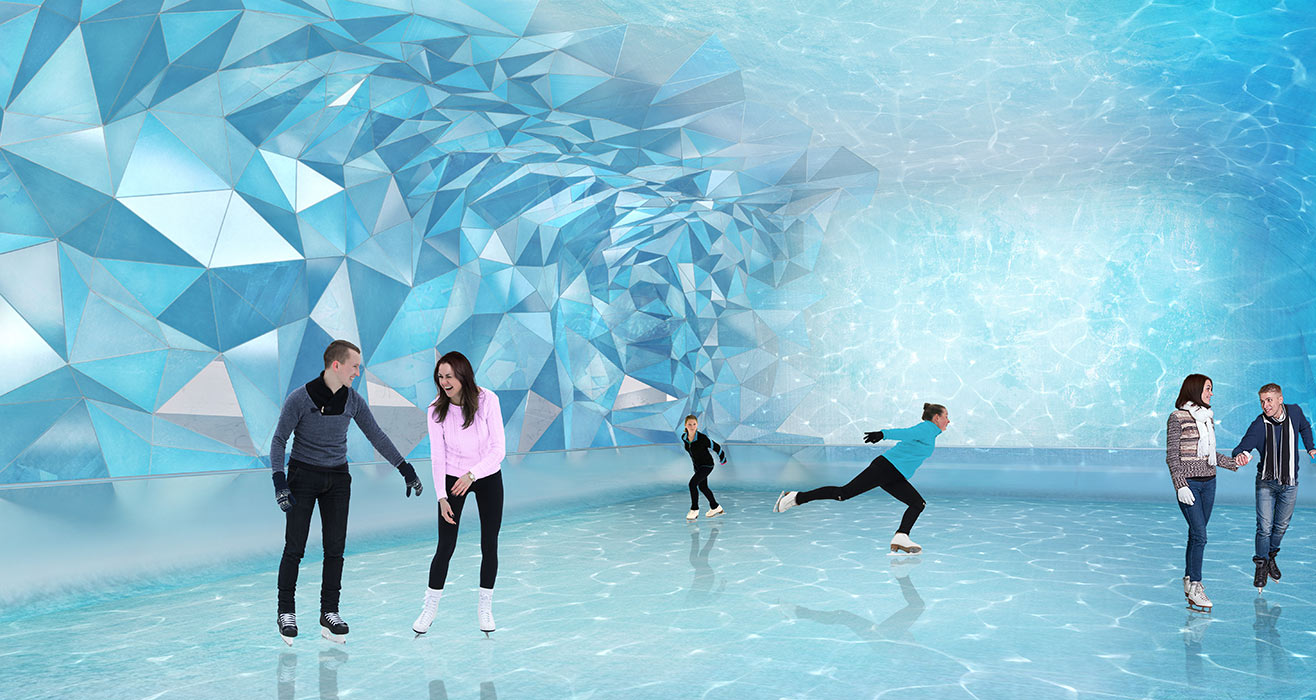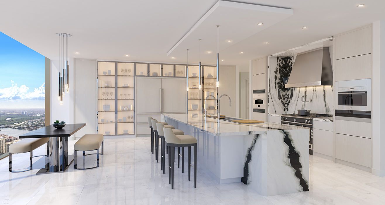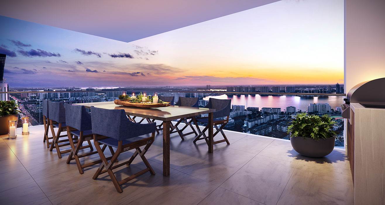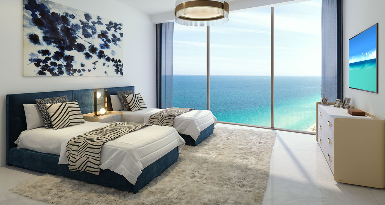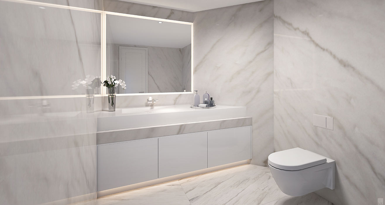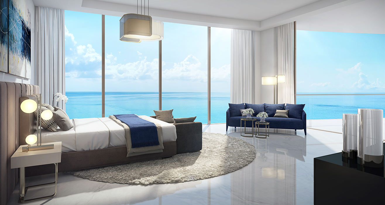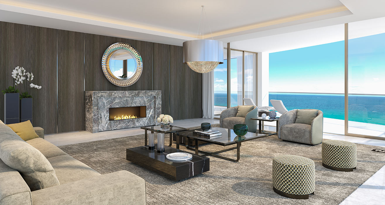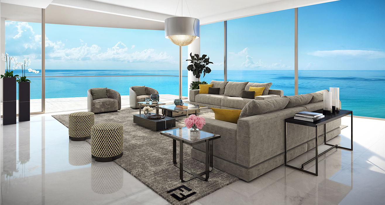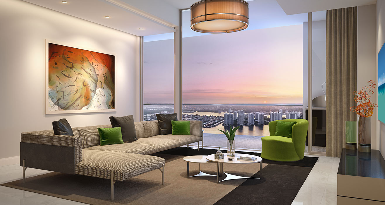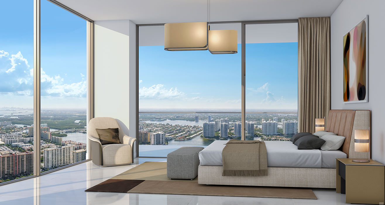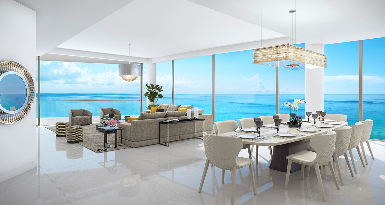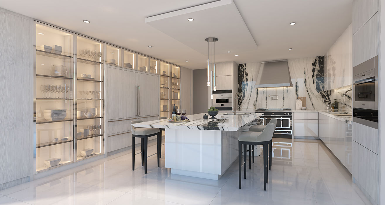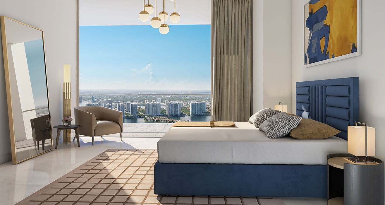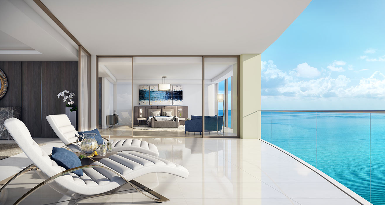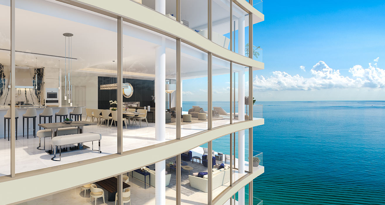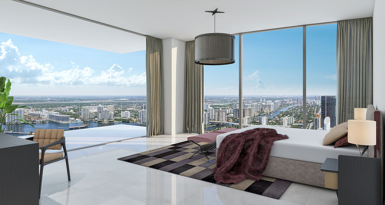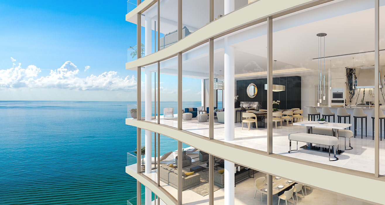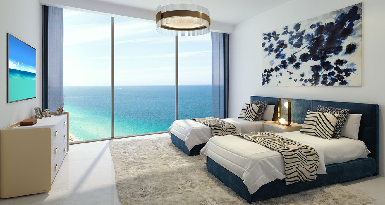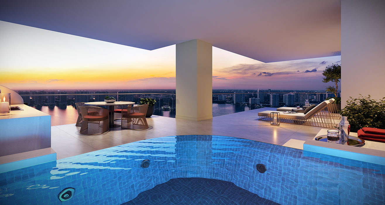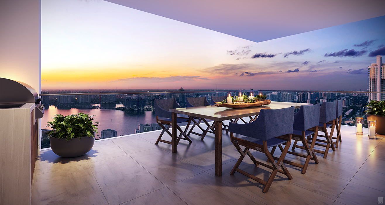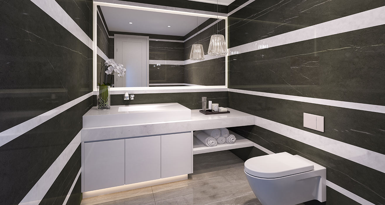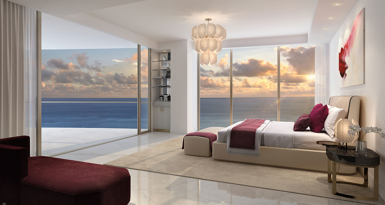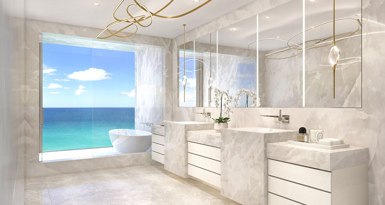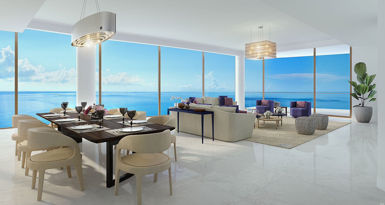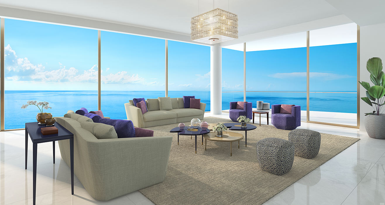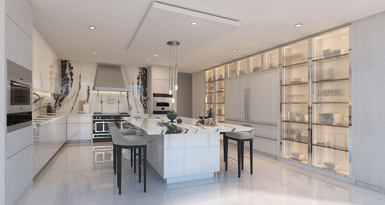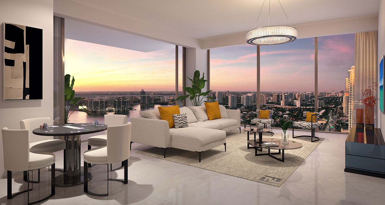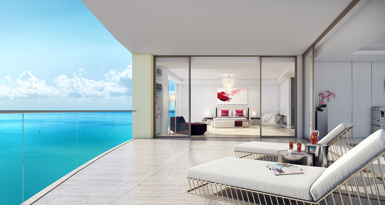- Condominiums
- Aventura
- Admirals Port
- Alaqua
- Artech
- Atlantic at the Point (3)
- Atrium
- Aventi
- Aventura Isles
- Aventura Marina
- Aventura ParkSquare
- Delvista Towers
- Del Prado
- EastSide at Aventura
- Echo Aventura
- Eldorado Towers
- Hamptons South
- Hamptons West
- Hidden Bay
- Landmark
- Marina Palms
- Marina Tower
- Mystic Pointe (6)
- One Island Place
- Parc Central
- Peninsula
- Peninsula Two
- Porto Vita
- Portsview at Waterway
- Terraces at Turnberry
- The Harbour
- The Parc at Turnberry
- The Point (2)
- Turnberry Isle
- Turnberry on the Green
- Turnberry Towers
- Turnberry Village
- Uptown Marina Lofts
- Venture
- Yacht Club at Aventura
- Bal Harbour
- Bay Harbor Islands
- Boca Raton
- 200 EAST
- 5 PALMS
- Addison on the Ocean
- Akoya Boca West
- Alina Residences
- Boca Grand
- Carlton
- Luxuria
- Mandarin Oriental Boca
- Marbella
- Meridian
- Mizner Court
- Mizner Grand
- Mizner Tower
- Ocean Reef Towers
- Ocean Towers
- One Thousand Ocean
- Palmetto Place
- Royal Palm Residences
- Sabal Point
- Sea Ranch Club
- Stratford Arms
- Three Thousand
- Tower 155
- Townsend Place
- Villa Magna
- Brickell
- 1010 Brickell
- 1060 Brickell
- 1100 Millecento
- 500 Brickell
- Axis on Brickell
- Brickell City Centre (2)
- Brickell Heights (2)
- Brickell House
- Brickell on the River (2)
- Bristol Tower
- Club at Brickell
- Echo Brickell
- Emerald at Brickell
- Flatiron Brickell
- Four Seasons
- Icon Brickell (3)
- Infinity at Brickell
- Jade Residences
- Latitude on the River
- Mark on Brickell
- My Brickell
- NINE at Mary Brickell
- Palace on Brickell
- Panorama Tower
- Sail on Brickell
- Santa Maria
- Skyline on Brickell
- SLS Brickell
- SLS LUX
- Solaris
- The Bond
- The Plaza on Brickell (2)
- UNA Residences
- Villa Regina
- Brickell Key
- Coconut Grove
- Coral Gables
- Downtown Miami
- Edgewater
- 1800 Biscayne Plaza
- 1800 Club
- 23 Biscayne Bay
- 26 Edgewater
- Aria on the Bay
- Bay House
- Biscayne Beach
- Blue on the Bay
- Canvas
- Cite
- City 24
- Elysee Miami
- Gallery Art
- Icon Bay
- Missoni Baia
- Onyx on the Bay
- Opera Tower
- Paraiso District (4)
- Paramount Bay
- Platinum
- Quadro
- Quantum on the Bay
- Star Lofts
- The Grand
- Watermarc Biscayne Bay
- Fisher Island
- Fort Lauderdale Beach
- AquaBlu
- Atlantic Hotel Condo
- Auberge Beach Residences
- Coconut Grove Residences
- Gale Residences
- Jackson Tower
- L`Ambiance Beach
- Las Olas Beach Club
- L`Hermitage
- Le Club International
- Ocean Resort Residences
- Ocean Riviera
- Paramount Fort Lauderdale
- Port Condo
- Ritz Carlton Fort Lauderdale
- Riva
- Royal Ambassador
- Sapphire Fort Lauderdale
- Shore Club Towers
- Southpoint
- The Palms
- Tides at Bridgestone Square
- Vantage View
- Vue Residences
- W Fort Lauderdale
- Hallandale Beach
- Hollywood Beach
- Key Biscayne
- Las Olas
- Miami Beach
- 57 Ocean
- Akoya
- Aquasol
- Arlen Beach
- Bath Club
- Bel Aire on the Ocean
- Blue and Green Diamond (2)
- Caribbean
- Carriage Club
- Carriage House
- Carillon Miami Beach
- Castle Beach Club
- Club Atlantis
- Edition Residences
- Eden House
- Faena House
- Fifty Six-Sixty Collins
- Fontainbleau Sorrento
- Fontainbleau Tresor
- Grand View
- Imperial House
- La Gorce Palace
- L`Excellence
- Maison Grande
- Mar del Plata
- MEi Miami Beach
- Mirasol Ocean Towers
- Monaco Residences
- Mosaic
- Oceanside Plaza
- Pavilion
- Peloro
- Ritz Carlton Miami Beach
- Seacoast 5151
- Seacoast 5700
- Terra Beachside
- The Alexander
- Triton Tower
- 5600 Collins
- Midtown/Wynwood
- North Bay Village
- Pompano Beach
- Admiralty Towers
- Century Plaza
- Claridge
- Criterion
- Emerald Tower
- Luna Ocean Residences
- Nobel Point
- Plaza at Oceanside
- Pompano Aegean
- Pompano Beach Club
- Renaissance Pompano
- Sabbia Beach
- Salato Residences
- Sea Monarch
- Silver Thatch
- Solemar
- Sonata Beach Club
- The Pointe
- Ritz Carlton Pompano
- Waldorf Astoria Pompano
- South Beach
- 1500 Ocean Drive
- 1 Hotel & Homes
- 321 OCEAN
- Apogee
- Bentley Bay
- Capri South Beach
- Continuum North
- Continuum South
- Cosmopolitan
- Flamingo South Beach
- Five Park
- Floridian
- Icon South Beach
- il Villagio
- Marea
- Mirador North
- Mirador South
- Monad Terrace
- Mondrian South Beach
- Murano At Portofino
- Murano Grande
- Ocean House
- One Ocean
- Portofino Tower
- Roney Palace
- Setai
- South Bay Club
- South Pointe Tower
- Sunset Harbour
- Waverly South Beach
- W South Beach
- Yacht Club
- Sunny Isles Beach
- 400 Sunny Isles
- Acqualina
- Arlen House (3)
- Armani Tower
- Aurora Residences
- Chateau Beach
- Estates at Acqualina
- Jade Beach
- Jade Ocean
- Jade Signature
- King David
- La Perla
- Mansions at Acqualina
- Marenas Resort
- Millennium
- Muse Residences
- Ocean One
- Ocean Two
- Ocean Three
- Ocean Four
- Oceania (5)
- Ocean Reserve
- Ocean View (2)
- Parque Towers
- Pinnacle
- Porsche Design Tower
- Porto Bellagio
- Regalia
- Ritz Carlton Residences
- Sands Pointe
- Sayan
- Sole on the Ocean
- St Tropez
- Trump International
- Trump Palace
- Trump Royale
- Trump Towers (3)
- Turnberry Ocean Club
- Turnberry Ocean Colony
- Winston Towers (7)
- Surfside
- West Palm Beach
- Williams Island
- Aventura
- Single Family Homes
- New Developments
- 14 ROC Miami
- 1428 Brickell
- 2200 Brickell
- 3000 Waterside
- 501 First Residences
- 600 Miami WorldCenter
- 72 Park Miami Beach
- 7200 Collins
- Aileron Residences
- Alana Bay Harbor
- Alba Palm Beach
- Andare Residences
- Aria Reserve
- Armani Casa Pompano
- Avenia Aventura
- Baccarat Residences
- Bay Harbor Towers
- Bentley Residences
- Bungalow East
- Casa Bella Residences
- Cavalli Residences
- Cipriani Residences
- Continuum
- Cove Miami
- Diesel Wynwood
- Dolce Gabbana Brickell
- Domus Flats
- E11EVEN Beyond
- E11EVEN Residences
- Edge House
- EDITION Residences
- ELLA Miami Beach
- Faena Residences
- Gale Miami Residences
- Glass House Boca Raton
- HUB Miami Residences
- Icon Beach Hollywood
- JEM Residences
- La Baia
- La Mare Regency
- La Mare Signature
- Legacy Residences Miami
- Lofty Brickell
- Lotus Edge
- Mandarin Oriental Miami
- Mercedes-Benz Places
- Miami Tropic Residences
- Midtown Park
- Natiivo Fort Lauderdale
- NEXO Residences
- NoMad Wynwood
- Oasis Hallandale
- Ocean House Surfside
- Okan Tower
- Olara West Palm Beach
- Ombelle Ft Lauderdale
- Onda Residences
- ONE Hollywood Residence
- One Park Tower
- One Twenty Brickell
- ONE W12
- ORA by Casa Tua
- Origin Residences
- Pagani Residences
- Palma Miami Beach
- Perigon Miami Beach
- Ponce Park Coral Gables
- Ritz Carlton Palm Beach
- Ritz Carlton Pompano
- Rivage Bal Harbour
- River District 14
- Rose Wynwood
- Rosewood Residences
- Sage Fort Lauderdale
- Salato Pompano Beach
- Selene Fort Lauderdale
- Shell Bay Residences
- Shoma Bay
- Six Fisher Island
- Sixth & Rio
- Smart Brickell Luxe
- Solana Bay
- Somi Walk
- St Regis Miami
- St Regis Sunny Isles
- Surf House
- Surf Row Residences
- The Crosby
- The Delmore Surfside
- The Rider
- The Standard Brickell
- The Standard Residences
- The Well
- Viceroy Aventura
- Viceroy Brickell
- Viceroy Fort Lauderdale
- Vida Residences
- Villa Miami
- Village Coral Gables
- Vita at Grove Isle
- W Pompano Beach
- Waldorf Astoria Miami
- Waldorf Astoria Pompano
- West Eleventh
- Commercial
Home > Sunny Isles Beach > Estates at Acqualina
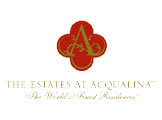
Estates at Acqualina Apartamentos en Venta y Renta
17901-75 Collins Ave, Sunny Isles Beach, FL 33160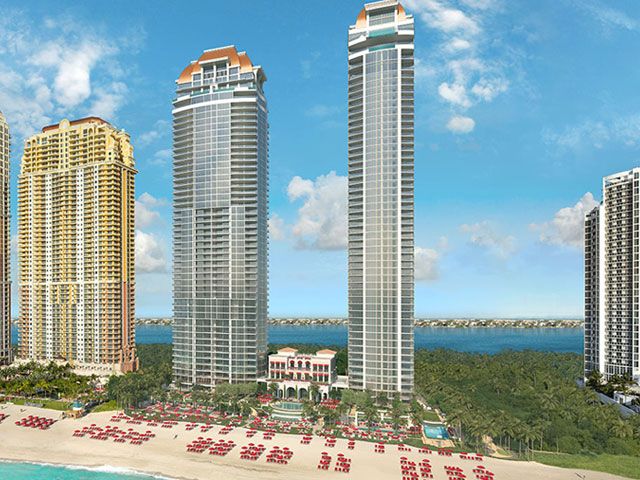
- 19 for Sale
- 13 for Rent
- Built in 2022
Apartments in Building:
248
Floors in Building:
51
Developer:
GSF AcquisitionArchitect:
Rafael PortuondoAny questions aboutEstates at Acqualina Condo?
Building Details & Policies
Request Information
- Long-term rentals only
- Rental Policy: Once a Year, 6 Months minimum
- Lease after Purchase: Okay To Lease 1st Year
- Pet Policy: Maximum 20 Lbs, Possible Restrictions
Apartment Mix in Estates at Acqualina
-
Total
248
-
Studios
-
1 Bed
-
2 Bed
-
3 Bed
-
4+ Bed
Maintenance: $1.30 per sq.ft. / $13.99 per m2
Actual maintenance per unit may vary
Developer:
GSF AcquisitionArchitect:
Rafael PortuondoBuilding height: 2207ft(205.00m)
1th tallest in Sunny Isles Beach
9th tallest in Miami
- 19 En Venta
-
Studios for Sale in Estates at Acqualina
Apt Bed/ Banos Area habitable Precio Furniture Listado en $ per ft2 (m2) 
BC#5 0/1 n/a $4,490,000Furnished, Turn Key Furnished Jan 01, 25$0 ($0) 2 Dormitorios en venta Estates at AcqualinaApt Bed/ Banos Area habitable Precio Furniture Listado en $ per ft2 (m2) 
401 2/2.5 2,780 pies cuadrados/metros cuadrados (258m2) $7,700,000n/a Aug 25, 24$2,770 ($29,814) 3 Dormitorios en venta Estates at AcqualinaApt Bed/ Banos Area habitable Precio Furniture Listado en $ per ft2 (m2) 
3406 3/4.5 2,616 pies cuadrados/metros cuadrados (243m2) $6,150,00011%$6,900,000n/a Apr 04, 24$2,351 ($25,305)  4 Dormitorios en venta Estates at Acqualina
4 Dormitorios en venta Estates at AcqualinaApt Bed/ Banos Area habitable Precio Furniture Listado en $ per ft2 (m2) 
1607 4/6.5 5,133 pies cuadrados/metros cuadrados (477m2) $13,999,0008%$15,200,000Furnished Feb 25, 25$2,727 ($29,356) 
4005 4/6.5 n/a $13,750,000Furniture For Sale, Furniture Negotiable Oct 01, 24$0 ($0) 
N2401 4/5.5 4,780 pies cuadrados/metros cuadrados (444m2) $10,750,000n/a Mar 05, 25$2,249 ($24,208) 
3102 4/4.5 4,385 pies cuadrados/metros cuadrados (407m2) $10,595,0003%$10,895,000n/a Jan 30, 25$2,416 ($26,008) 
502 4/4.5 4,385 pies cuadrados/metros cuadrados (407m2) $10,500,00010%$9,400,000Furnished Jan 30, 25$2,395 ($25,774) 
604 4/6.5 4,131 pies cuadrados/metros cuadrados (384m2) $9,350,0002%$9,500,000n/a Dec 10, 24$2,263 ($24,363) 
902 4/5 3,287 pies cuadrados/metros cuadrados (305m2) $9,295,000n/a Apr 03, 24$2,828 ($30,438) 
2402 4/4.5 3,854 pies cuadrados/metros cuadrados (358m2) $9,199,000Unfurnished Apr 08, 25$2,387 ($25,692) 
1801 4/5 3,840 pies cuadrados/metros cuadrados (357m2) $8,950,0006%$9,495,000Furnished, Furniture Negotiable Sep 11, 24$2,331 ($25,088) 
N601 4/6.5 4,247 pies cuadrados/metros cuadrados (395m2) $8,600,0009%$9,500,000n/a Jul 30, 24$2,025 ($21,796)  5 Dormitorios en venta Estates at Acqualina
5 Dormitorios en venta Estates at AcqualinaApt Bed/ Banos Area habitable Precio Furniture Listado en $ per ft2 (m2) 
Ph4705 5/5.5 6,251 pies cuadrados/metros cuadrados (581m2) $19,499,000Unfurnished Aug 07, 24$3,119 ($33,576) 
N701 5/7.5 4,247 pies cuadrados/metros cuadrados (395m2) $10,950,000Furnished May 01, 25$2,578 ($27,752) 
3004 5/7.5 3,803 pies cuadrados/metros cuadrados (353m2) $9,900,000n/a NuevoJun 02, 25$2,603 ($28,021)  6 Dormitorios en venta Estates at Acqualina
6 Dormitorios en venta Estates at AcqualinaApt Bed/ Banos Area habitable Precio Furniture Listado en $ per ft2 (m2) 
PH01 6/8.5 9,000 pies cuadrados/metros cuadrados (836m2) $41,500,000Unfurnished Feb 20, 25$4,611 ($49,634) 
SF4 6/7 8,870 pies cuadrados/metros cuadrados (824m2) $25,000,000Unfurnished Sep 07, 24$2,818 ($30,338)  7 Dormitorios en venta Estates at Acqualina
7 Dormitorios en venta Estates at AcqualinaApt Bed/ Banos Area habitable Precio Furniture Listado en $ per ft2 (m2) 
TS3405/07 7/9.5 9,884 pies cuadrados/metros cuadrados (918m2) $22,900,00018%$27,900,000n/a Apr 04, 24$2,317 ($24,939)  Pending Sales in Estates at Acqualina These are recent sales that have not closed. The final sales prace will be published after the property closed.
Pending Sales in Estates at Acqualina These are recent sales that have not closed. The final sales prace will be published after the property closed. - 13 En Renta
-
Please note!!!
Seasonal rentals are possible at Estates at Acqualina, however availability is limited. According to condominium policies the minimum rental period at Estates at Acqualina is 6 Months. For stays of less than 6 months, please visit our list of Miami Condos that allow short term rentals.
2 Dormitorios en renta Estates at AcqualinaApt Bed/ Banos Area habitable Renta Furniture Listado en $ per ft2 (m2) 
401 2/2.5 n/a $39,000Furnished Apr 10, 25$0 ( $0)  3 Dormitorios en renta Estates at Acqualina
3 Dormitorios en renta Estates at AcqualinaApt Bed/ Banos Area habitable Renta Furniture Listado en $ per ft2 (m2) 
3906 3/4.5 2,616 pies cuadrados/metros cuadrados (243m2) $45,000Furnished Apr 23, 25$17 ( $185) 
3806 3/4.5 2,616 pies cuadrados/metros cuadrados (243m2) $42,500Furnished May 08, 25$16 ( $175)  4 Dormitorios en renta Estates at Acqualina
4 Dormitorios en renta Estates at AcqualinaApt Bed/ Banos Area habitable Renta Furniture Listado en $ per ft2 (m2) 
1607 4/6.5 5,133 pies cuadrados/metros cuadrados (477m2) $75,000Furnished Jan 14, 25$15 ( $157) 
4005 4/6.5 5,222 pies cuadrados/metros cuadrados (485m2) $60,000Furniture For Sale Jan 18, 25$11 ( $124) 
N-1002 4/5.5 3,854 pies cuadrados/metros cuadrados (358m2) $52,0005%$55,000Furnished Feb 21, 25$13 ( $145) 
502 4/5.5 n/a $50,000Furnished Sep 01, 24$0 ( $0) 
4305 4/6.5 4,751 pies cuadrados/metros cuadrados (441m2) $49,0006%$52,000Furnished Apr 16, 25$10 ( $111) 
N601 4/5.5 4,247 pies cuadrados/metros cuadrados (395m2) $48,00015%$56,500Partially Aug 05, 24$11 ( $122)  5 Dormitorios en renta Estates at Acqualina
5 Dormitorios en renta Estates at AcqualinaApt Bed/ Banos Area habitable Renta Furniture Listado en $ per ft2 (m2) 
Ph4705 5/5.5 6,251 pies cuadrados/metros cuadrados (581m2) $100,000Unfurnished Jan 23, 25$16 ( $172) 
2404 5/7.5 3,803 pies cuadrados/metros cuadrados (353m2) $65,000Unfurnished May 15, 25$17 ( $184) 
701 5/5 3,484 pies cuadrados/metros cuadrados (324m2) $55,000Furnished Feb 05, 25$16 ( $170) 
2204 5/7.5 3,803 pies cuadrados/metros cuadrados (353m2) $43,000Furnished May 02, 25$11 ( $122) 
- Estadistica
-
19 of 248 for Sale (8%)
13 of 248 for Rent (5%)
Please wait ...Please wait ...Please wait ...FusionCharts will render hereAverage Sales Prices by Units in Estates at AcqualinaAverage Asking Price vs Average Sold Price in Estates at AcqualinaPlease Wait... - Vendido
-
Vendido en los ultimos 12 mesesMiami Residence Chart will render here
19
Apartamentos en venta
Desde $4,490,000 Hasta $41,500,000
13
Apartamentos en Renta
Desde $39,000 Hasta $100,000
-
Mantenimiento:
1.30 per ft2 ($ 13.99 -
Contruido en:
2022 -
_MR_UNITS:
248 -
Pisos en el Edificio:
51 -
Tamaño:
0 - 9,884 pies cuadrados/metros cuadrados (0 - 918) m2 -
Arquitectura:
Rafael Portuondo -
Constructora:
GSF Acquisition
Acqualina Estates Floor Plans
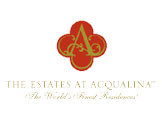
For more information call 305 751-1000 today
The Acqualina Difference
Since 1980, the mission of the developers of The Estates at Acqualina has been to create The World’s Finest Residences and The World’s Finest Resort. Set along over one thousand feet of pristine Atlantic Ocean beachfront, the spectacular Acqualina community is and always has been committed to the classic principles of Art, Architecture and Lifestyle.
Recently, Acqualina Resort & Spa was recognized by TripAdvisor as the Top Luxury Beachfront Hotel in the Continental U.S., and is listed as both a Forbes Five-Star and AAA Five-Diamond Hotel. With its lawns, its own parks, with its signature red umbrellas, couches and amenities on the beach, Acqualina is a world of luxury unto itself.
Recently, Acqualina Resort & Spa was recognized by TripAdvisor as the Top Luxury Beachfront Hotel in the Continental U.S., and is listed as both a Forbes Five-Star and AAA Five-Diamond Hotel. With its lawns, its own parks, with its signature red umbrellas, couches and amenities on the beach, Acqualina is a world of luxury unto itself.
Meet the Developers
Florida. New York. Chicago. California. Over the past three decades, the Trump Group has built an impressive portfolio of hospitality, residential and commercial properties across the United States. By combining unique amenities, stellar customer service and iconic buildings, the company has succeeded in providing exceptional — and award-winning — lifestyle experiences not just for today, but for generations to come.
Acqualina Service Culture
Anticipating the needs and desires of residents and guests — who are used to the best the world has to offer — is the hallmark of the Acqualina brand of service. Attention to detail, with no stone left unturned, has created a standard of professionalism instilled in each of our service providers. Here, you feel at home because everyone knows your name and everyone’s smile is genuine.
Customer Loyalty
At the heart of customer loyalty lies a very simple premise: customer satisfaction. A happy customer becomes a repeat customer, often over decades and generations, when the promise of the brand is fulfilled without compromise. Which is why you would not be surprised to learn that 70% of the owners at The Mansions at Acqualina were, in one way or another, associated with Acqualina Resort & Spa.
Architecture
In a sub-tropical climate like South Florida’s, the indoor-outdoor connection has become a modern priority. Which is why you will find the larger, more grand spaces at The Estates aligned with the waterfront, allowing living rooms, dining rooms, master bedrooms and even master baths to have expansive views of the ocean. The overall concept of the community is to have modern, slender towers live in harmony not only with the outdoors but with the Palladian-inspired amenity Villa between the towers that’s connected to them by colonnades, loggias and classically configured gardens.
Art
At the Estates, our indoor and outdoor spaces are filled with both art and an artistic sensibility. You will find traditional and non-traditional paintings on our walls, sculpture in our gardens, contemporary Swarovski chandeliers hanging from our ceilings, photography adorning our public spaces and, perhaps most spectacularly of all, lobbies created by the master design icon of our time — Karl Lagerfeld. This is a world of art where beauty and imagination interact with all your senses in a true departure from the city around you
The World's Finest Residences
Those who’ve created The Estates at Acqualina have traveled the world, often in search of just the right block of quartzite or marble for properly sequencing our wall patterns…or to source the nearly 2 million square feet of stone that has gone into this project. Only the best of the best has been good enough to provide the level of quality our buyers have come to expect.
Time, however, is one luxury many buyers do not have and certainly don’t wish to waste. Which is why all our residences are delivered “furniture-ready.” This means that our floors are finished, interior walls are painted, appliances are upgraded and installed along with Creston, sound and A/C systems which you can control from your iPhone or smart device. Some residences even come complete with a private spa and sauna on a wrap around balcony. And, of course, the house car is a Rolls Royce.
Time, however, is one luxury many buyers do not have and certainly don’t wish to waste. Which is why all our residences are delivered “furniture-ready.” This means that our floors are finished, interior walls are painted, appliances are upgraded and installed along with Creston, sound and A/C systems which you can control from your iPhone or smart device. Some residences even come complete with a private spa and sauna on a wrap around balcony. And, of course, the house car is a Rolls Royce.
45,000 Square feet of Awesome
A lifestyle that is all about unforgettable experiences from the ice-skating rink, the bowling lanes, the movie theater, the Formula One racing simulator and the Wall Street Traders Club to the soccer, basketball and bocce playing areas, the FlowRider wave simulator, the multiple pools, and the European-inspired gardens. And the house car is a red Rolls Royce. Welcome home. To the life you’ve always wanted to live.
Amenities
- Ice-skating rink
- Wall Street Trader’s Clubroom
- Teen game area
- Wine Room
- Bocce court
- Sculptured art gardens
- Meditation areas
- Formula One racing simulator
- Children’s play area
- Disco
- FlowRider® surfing simulator
- Walking and jogging trails
- Gazebos
- Golf simulator
- Cigar Lounge & Billiards room
- Refreshment center
- Private poolside cabanas
- Basketball Court
- Outdoor pool table
- Bowling alley with 4 lanes
- Movie-screening theater
- Relaxation lounge
- Zero-entry, infinity-edge and adults-only pools
- Soccer field
- Dog park
Villa Acqualina is a family-friendly celebration of today’s lifestyle, with innovatively designed venues for entertainment, exercise, sporting activities, movie-going, spa services, clubbing and dining... and then some. The classically inspired five-story structure provides a go-to environment where neighbors get to know each other and a genuine sense of community is fostered and enjoyed.
Exquisitely Designed Residences
The Estates at Acqualina offers dramatically proportioned and exquisitely designed residences that feature extraordinary terraces. A breathtaking panorama of Atlantic Ocean and city views surrounds every residence. The Estates at Acqualina offers 248 luxurious residences from three to seven bedrooms in two, 49 and 52-story towers, Via Acqualina 777 and Boutique Tower. Each estate in the sky will be delivered furniture ready, and equipped with the finest appliances, imported stone countertops, smart-home technology and 10-foot 6-inch ceilings. Each master suite will boast his and her bathroom suites with imported onyx countertops and walls and marble floors, a steam mist shower, a free-standing tub, an ocean-view shower and elaborate his and her dressing rooms.
North Tower
- 94 residences ranging from 4,385 to 9,134 square feet.
- Two residences per floor from floor 5 to 46. Ranging from 4,386 to 4,780 square feet.
- One towersuite per floor from floor 47 to 49. Ranging from 8,858 9,134 square feet.
- In addition, it will feature one single family home with private pool and two penthouses with private pools.
Expansive terraces framing immense living and entertainment areas boasting unprecedented amenities and modern luxuries.
South Tower
- In addition, it will feature two single family homes, tower suites and two two-story penthouses– all with private leisure pools.
Expansive terraces framing immense living and entertainment areas boasting unprecedented amenities and modern luxuries including private saunas and spas as well as summer kitchens.
- 154 exquisite residences ranging from 2,910 to 6,500 square feet
- Floor 4-30 will feature 2,917 to 3,700 square feet residences per floor. Floor 31-46 will feature 5,100 to 6,500 residences per floor
Residence Features
Interior Finishes / Technology:
- Marble or wood flooring throughout interiors
- Marble terraces
- Smart home technology linked to building amenities:
- Prewired for audio speakers and motorized shades
- Programmed lighting controls in selected locations
- Intrusion monitoring system
- Intelligent climate control with digital thermostats
- Paint-grade solid wood door casing and baseboard
- Gas fireplace
- Finished ceilings
- Concrete floor slab to underside of concrete ceiling slab, 10’6” except where required to accommodate mechanical equipment
- Floor-to-ceiling tinted impact-resistant glass windows and sliding glass exterior doors
- Entryway through 8’ high solid wood double doors leading to a spacious foyer
- Recessed lighting in select corridors, bathrooms and kitchen
- Level 5 finish walls throughout painted white
Kitchen:
- Choose Either:
- Combination A:
- Commercial 48” La Cornue professional grade gas oven (in stainless steel or black)
- Wolf 24” Speed/Microwave Oven
- Wolf 24” Steam Oven
- Wolf Warming Drawer
- Combination B:
- 48” Wolf Gas Range (Includes conventional oven, speed oven and warming drawer)
- 24” Wolf Steam Oven
- Combination C:
- 42” Wolf Gas Cooktop
- 24” Wolf Speed/Microwave Oven
- 24” Wolf Steam Oven
- Wolf Warming drawer
- Combination A:
- Marble countertops and backsplashes
- European-designed cabinetry
- 30” Monogram built-in pizza oven (Stainless Steel)
- Refrigerator/Freezer: Sub-Zero 36” refrigerator/freezer with internal ice maker and water dispenser
- Sub Zero Wine Cooler
- Miele fully integrated dishwasher
- Garbage Disposal
- Dornbracht Pot Filler
- Gallery sink with workstation & sink accessories
Master Suite
- Expansive sliding glass doors
- Large adjoining terrace
- Wood or marble floors
- Midnight Bar (Optional closet space available as alternative)
- Marble countertop, refrigerator
Her Bathroom
- Free-standing tub with floor mounted faucet
- Onyx or marble walls and vanities
- Designer sinks, faucets and fixtures
- Backlit mirrors
- Neorest toilet
Shared Bathroom
- Onyx or marble steam shower, wall mounted hand-held spray, large rain and multi-body spray heads
His Bathroom
- Onyx or marble walls and vanities
- Designer sinks, faucets and fixtures
- Backlit mirrors
- Neorest toilet
His & Hers’ Dressing Rooms
- Oversized closets with custom storage systems that can accommodate the most elaborate wardrobes.
- Designer cabinetry with pull-out drawers and his and hers wardrobe shelves
Additional Bathrooms & Bedrooms
- European designed cabinetry
- Designer fixtures
- Wood or Marble floors in bedrooms
- Built in closets
Powder Room
- Marble floors
- Signature marble wall
- Wall-mounted Duravit one-piece toilet
- Designer fixtures
Laundry
- Electrolux high-efficiency, large capacity stacked washer and dryer
- Laundry sink & storage
Sunset Terrace
- Outdoor summer kitchen
- Barbecue, sink and faucet (if optional bedroom is selected)
or
Barbecue with an under counter refrigerator, sink and faucet (if optional bedroom is not selected) - Marble tile backsplash
- Barbecue, sink and faucet (if optional bedroom is selected)
- Outdoor private sauna
- Hot tub with: (if optional bedroom is not selected)
- Massage jets
- Waterfall
- Glass spa and marble tile
Acqualina Estates Floor Plans

For more information call 305 751-1000 today
Le respondemos sus preguntas, contactenos
Llame hoy 305 751-1000
Haga su pregunta Estates at Acqualina?
Contactenos
Contactenos
 Busqueda avanzada
Busqueda avanzada _MR_VIEW_MY_SHORTLIST
_MR_VIEW_MY_SHORTLIST